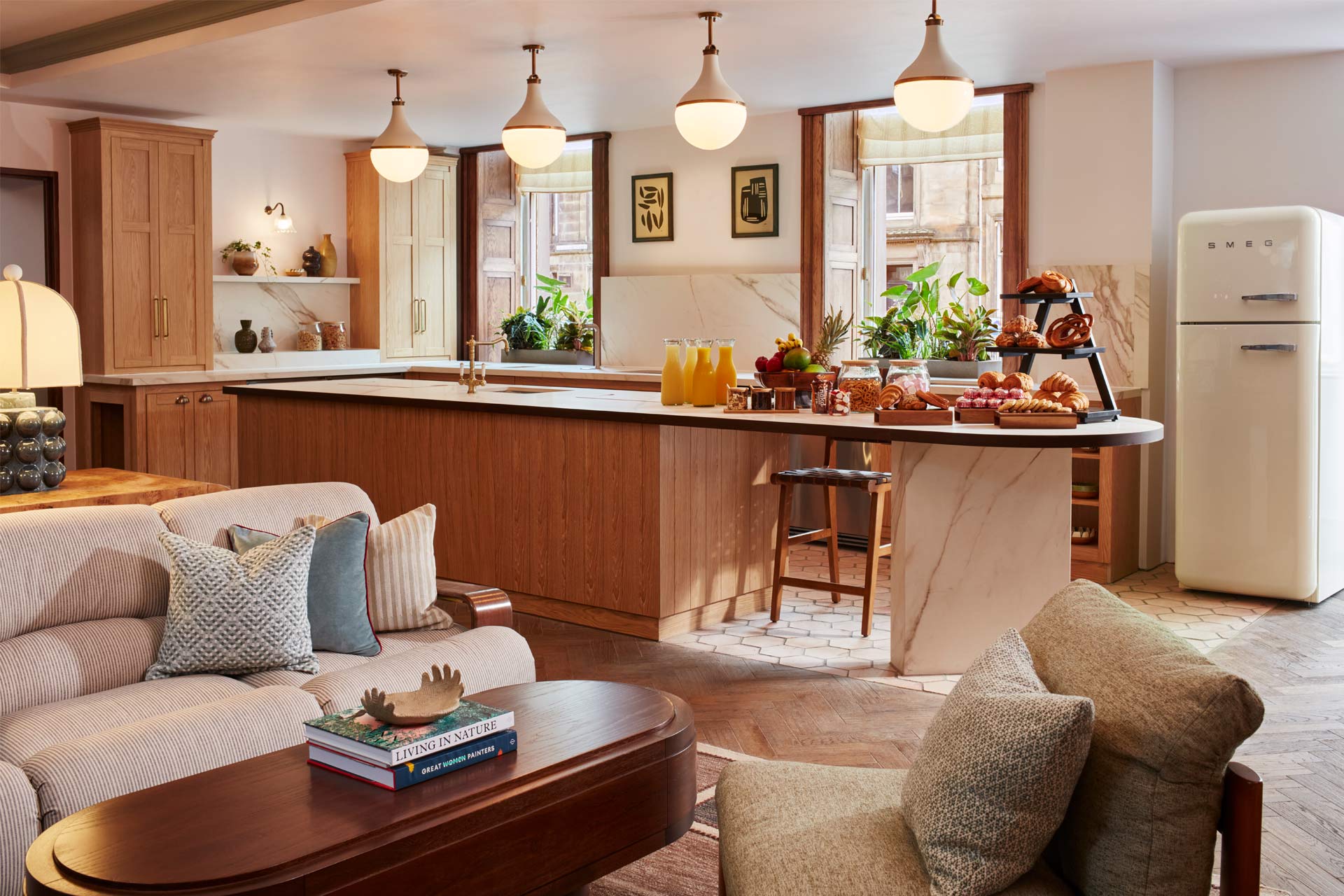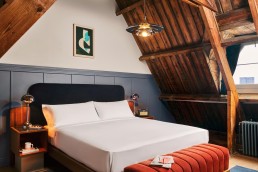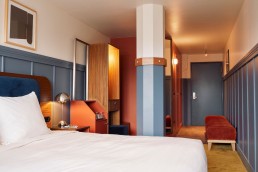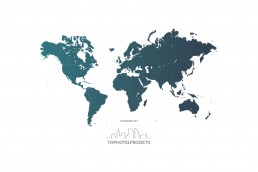Marking the brand’s Scottish debut, The Hoxton has opened in Edinburgh’s West End.
Occupying 11 Georgian-inspired terraced townhouses, the hotel comprises 214 guestrooms, trattoria-style Italian restaurant Patatino, The Get Together ballroom-style events space, The Apartment meeting and events concept, an intimate screening room, and three self-contained three-bed, three-bath Houses.
Upon entry, guests are greeted by a striking mural by artist Verity Woolley, with a vintage amber and clear Murano glass chandelier. Enticing nooks, nestled around original pillars, Mid-Century lounge chairs, geometric textiles and scalloped motifs are dotted throughout, both complementing and offsetting the Georgian-style architecture.
A colour palette of teals enhanced with antique blues, dusky pinks and muted ochres play off dark stained woods paired with blackened steel, unlacquered brass and textured glass to create a layered, cosy environment.
Flooring is a mix of white and grey checkerboard tiling throughout the main lobby, and timber parquet towards the rear lounge areas, with tiled fireplaces, patterned sisal rugs and tapestry by local artist Jasmine Linington.
The lobby bar is wrapped in perforated brass, with peach bar back tiles and wall-mounted mirrored beer taps, paying homage to a classic tap room. Off the lobby, the intimate, five-seater screening room is complete with plush burgundy velvet, popcorn machine and a curated programme by local film buffs Cinetopia.
The hotel’s 214 guestrooms – split across both sides of historic Grosvenor Street – come in nine categories: Snug Single and Bunk rooms designed for solo trips or stays with friends and Cosy, Roomy and Biggy rooms, with ‘Up’ iterations for a slightly grander version of each.

The Edinburgh outpost also features The Hoxton’s newest room category: House, self-contained three-bed, three-bath homes, ideal for those travelling in larger groups. Launched earlier in the year at The Hoxton, Florence, each House sleeps up to seven guests and comes complete with a fully kitted kitchen, dining area and atmospheric lounge, with one House featuring a private terrace for alfresco living.
Guestroom interiors play into the building’s Georgian-influenced architecture, with original features meticulously preserved by AIME Studios to celebrate the heritage of the property and Edinburgh as a whole. Cornicing, double height ceilings and sash windows feature in many rooms, and headboards across all categories come in a deep raspberry red, with a mix of modern arched silhouettes in some, and a more flamboyant fluted design with a Neoclassical feel in others.
Two-toned walls in light and dark sage are divided by a dado rail, with whimsical touches such as pineapple coat hooks and fringe skirted armchairs offering a playful nod to the heritage of the townhouses. Brushed brass fixtures set off the Mid-Century geometric chandeliers in all room types, with patterned rugs and modern, abstract artworks creating an appealing juxtaposition to the original decorative detailing. Bathrooms are white tiled with vintage-style octagon and dot tiled flooring and brass fixtures and fittings, while some larger rooms also include standout elements such as skylights.

Meanwhile, the hotel’s restaurant, Patatino, mimics a classic Italian trattoria with striped awning and dramatic florals. Interiors channel the trattoria spirit with theatrical flair complete with mirror motifs, hot pink accents, ambient lighting and a showstopping Baroque-style fountain surrounded by banquette seating. Rich textures and colour fill the space with deep blue velvet, green corduroy, floral prints and striped walls, layered to create an opulent yet inviting atmosphere.
Spread over 300m2 with its own private bar and stage, The Get Together features concertina doors that enable the space to be split in two and booked separately for more intimate gatherings or bolted together for bigger events of up to 250 guests.
Designed as an ideal venue for weddings, live music and even Edinburgh Fringe shows, it exudes modern elegance with tiled walls in black and white, a recessed fireplace, a skylight that bathes the area in natural light and globe pendant lights.
Finally, the townhouse across the road can be exclusively booked to accommodate overnight guests for larger events. Set around an open pantry with a kitchen that can convert into a bar in the evening, Hox’s staple meeting and events space The Apartment is 213m2 and comprises four private rooms located on the ground floor – the Dining Room, Library, Living Room and Drawing Room. Each is fitted with AV equipment and features a classic and pared back design throughout, with bay windows, light wood, khaki green accents and herringbone parquet flooring.
Related Posts
15 September 2023
The Hoxton announces second Amsterdam opening
17 May 2023
The Hoxton widening Amsterdam offering
9 August 2021


