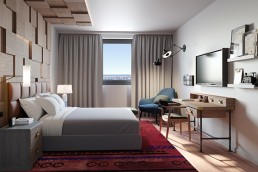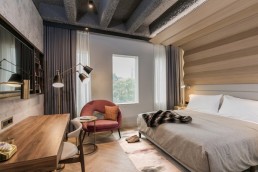The latest newbuild to land in Cancun’s Hotel Zone is a 174-key Canopy by Hilton designed by Hirsch Bedner Associates (HBA). Overlooking Nichupté Bay, Canopy by Hilton Cancun La Isla takes visual cues from the local street art and music scenes, and is billed as a channeling of “diving into the cenote” – a popular tourist activity involving one of the many natural groundwater pits across Mexico
“Cenotes embody notions of mystery, wonder and discovery,” explains HBA Senior Associate Brooke Copani. “Within the tangled layers of jungle, we’re surprised to find deep stone surfaces draped in vegetation and voluminous depths, and beneath a mirror of pristine waters, where a universe of enchantments exists. In a similar fashion, Canopy by Hilton Cancun La Isla lures guests with its lush terraces, textured volumes and thoughtful details layered with delightful discoveries, creating moments of connection for a one-of-a-kind experience.”
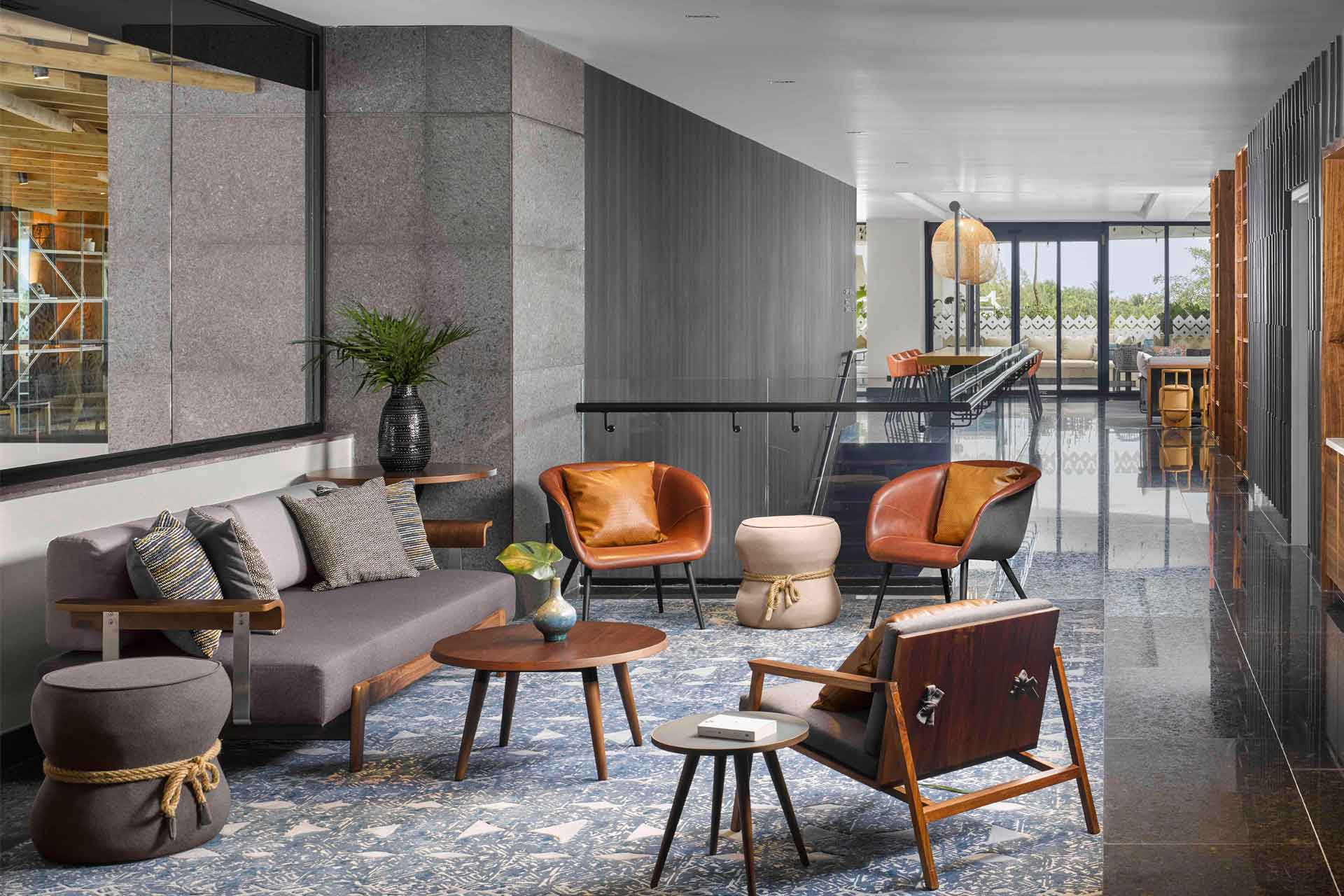
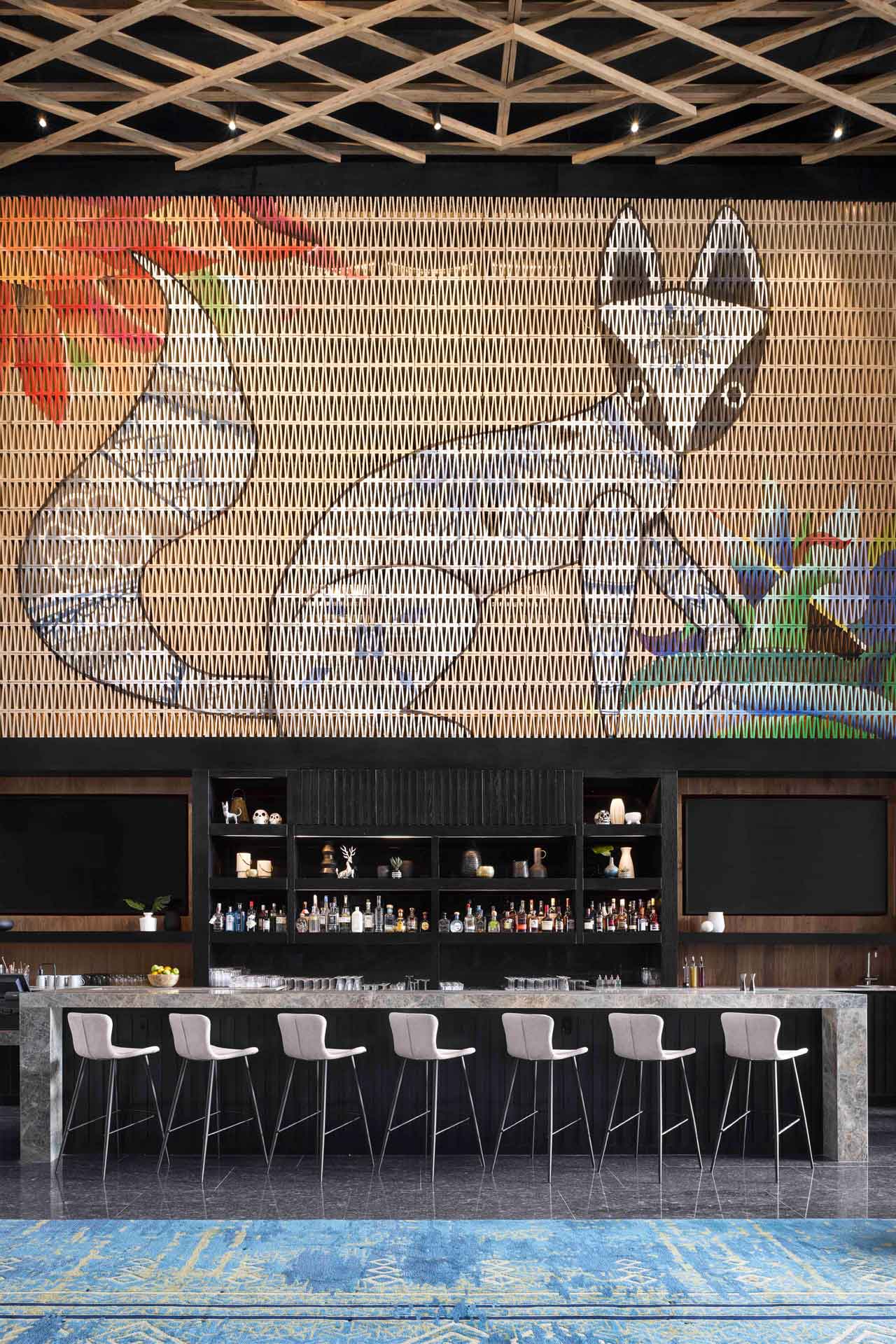
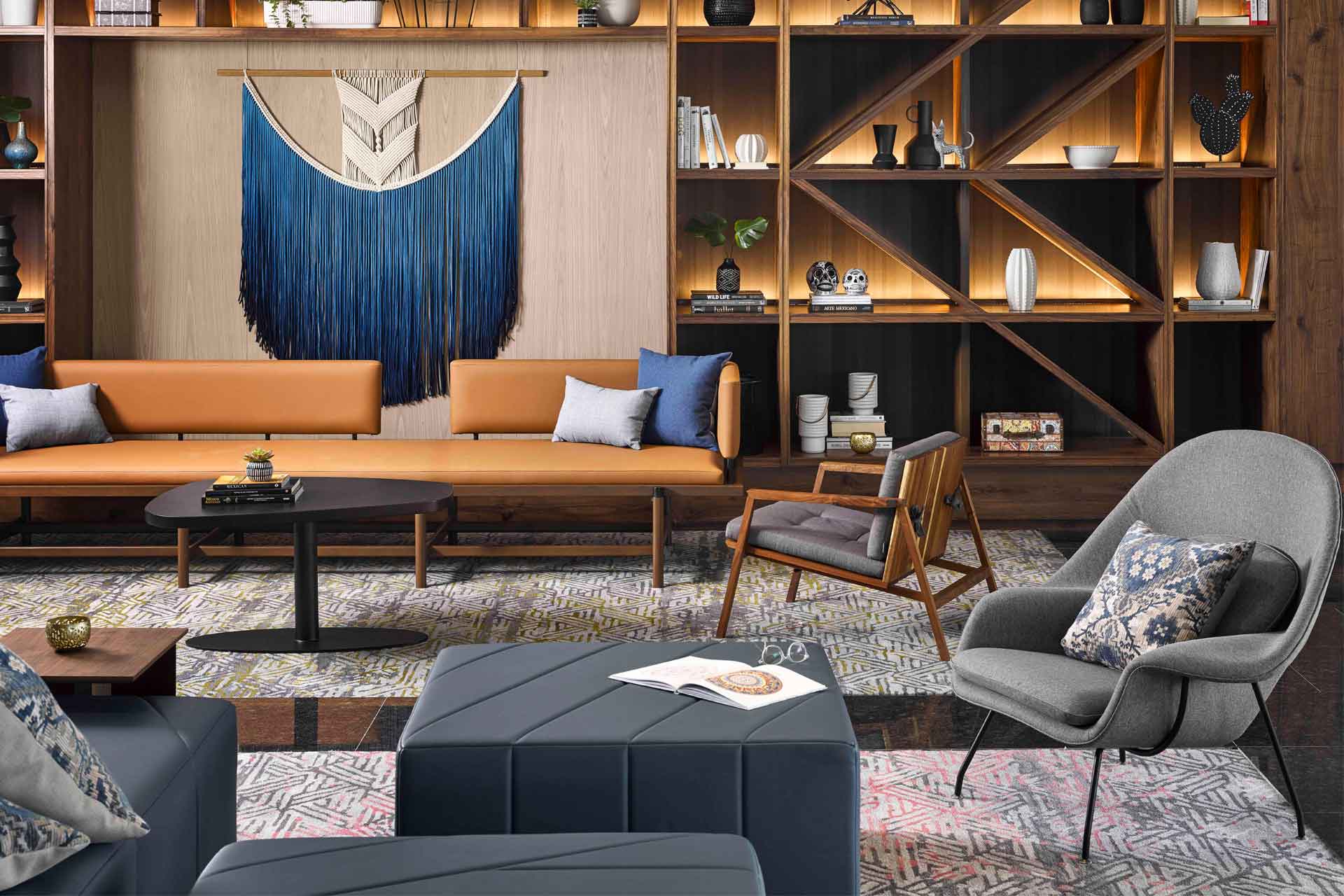
This idea takes the form of elements like a feature chandelier made from a cluster of woven fibre that casts light around the lobby as the sun shining through leaves would, alongside lattice ceilings recalling the root systems leading down into the cenotes. Materials including chiselled stone for the bar and reclaimed wood complement a palette of teal and green, whilst a mezzanine overlooking the lobby contains co-working space and a lounge. A mural by local artists hanging above depicts an oasis of vibrant agaves.
The Canopy Central bar below is constructed from split-face raw granite, with stools in locally sourced wood and line work layered over angular concrete blocks surrounding it. The Azulinda Café and Bar, meanwhile, is a food cart concept channelling local flavours and architectural elements including pastel and white wall treatments. A celar oak and walnut palette connects with the surrounding locale, visible from the 9,500ft² rooftop bar topping the project. Here the scheme finds inspiration in the peninsula’s terraced hillsides, interpreting these as stepped layers to the infinity edge swimming pool and monochrome mosaic glass tiling beneath the water.
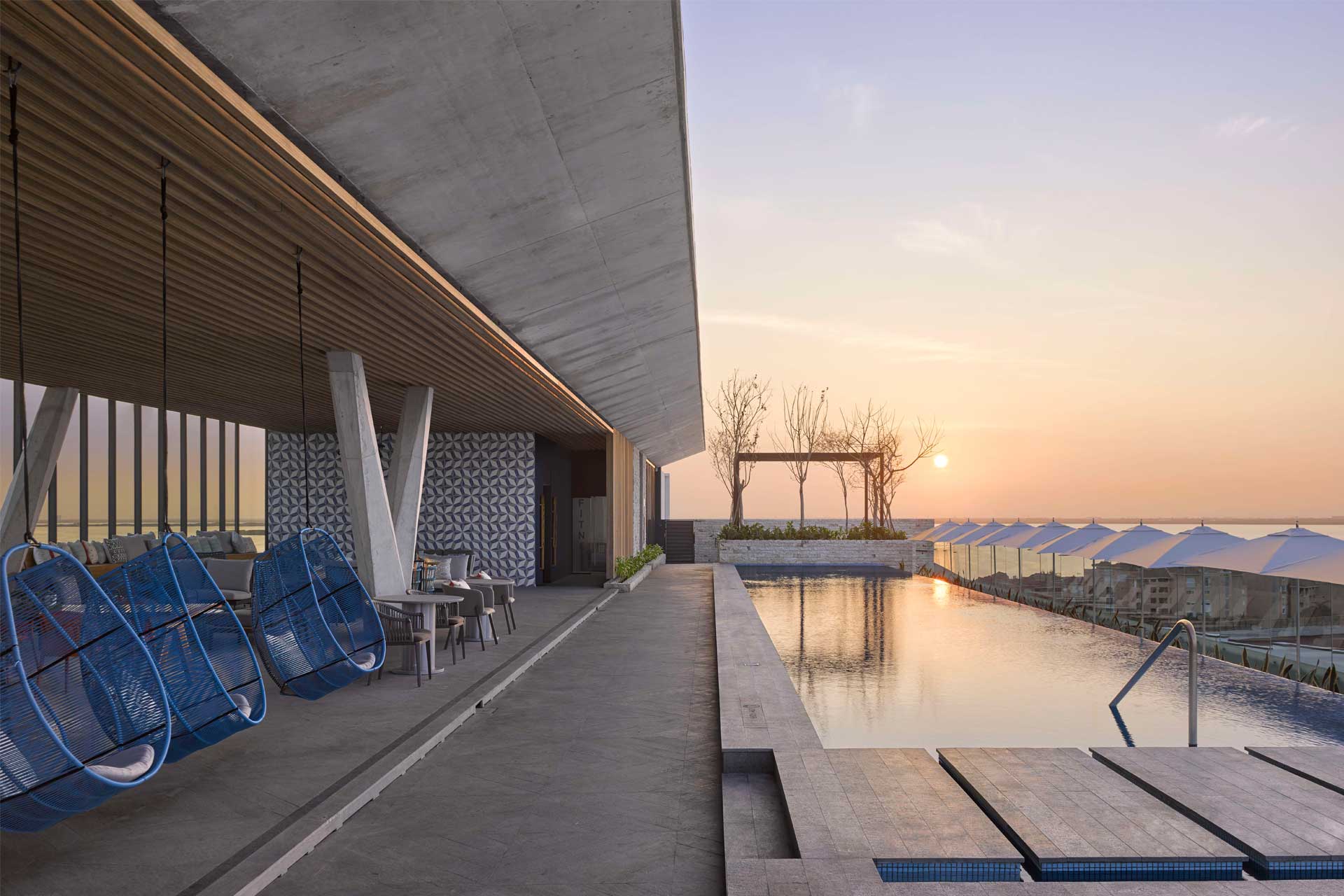
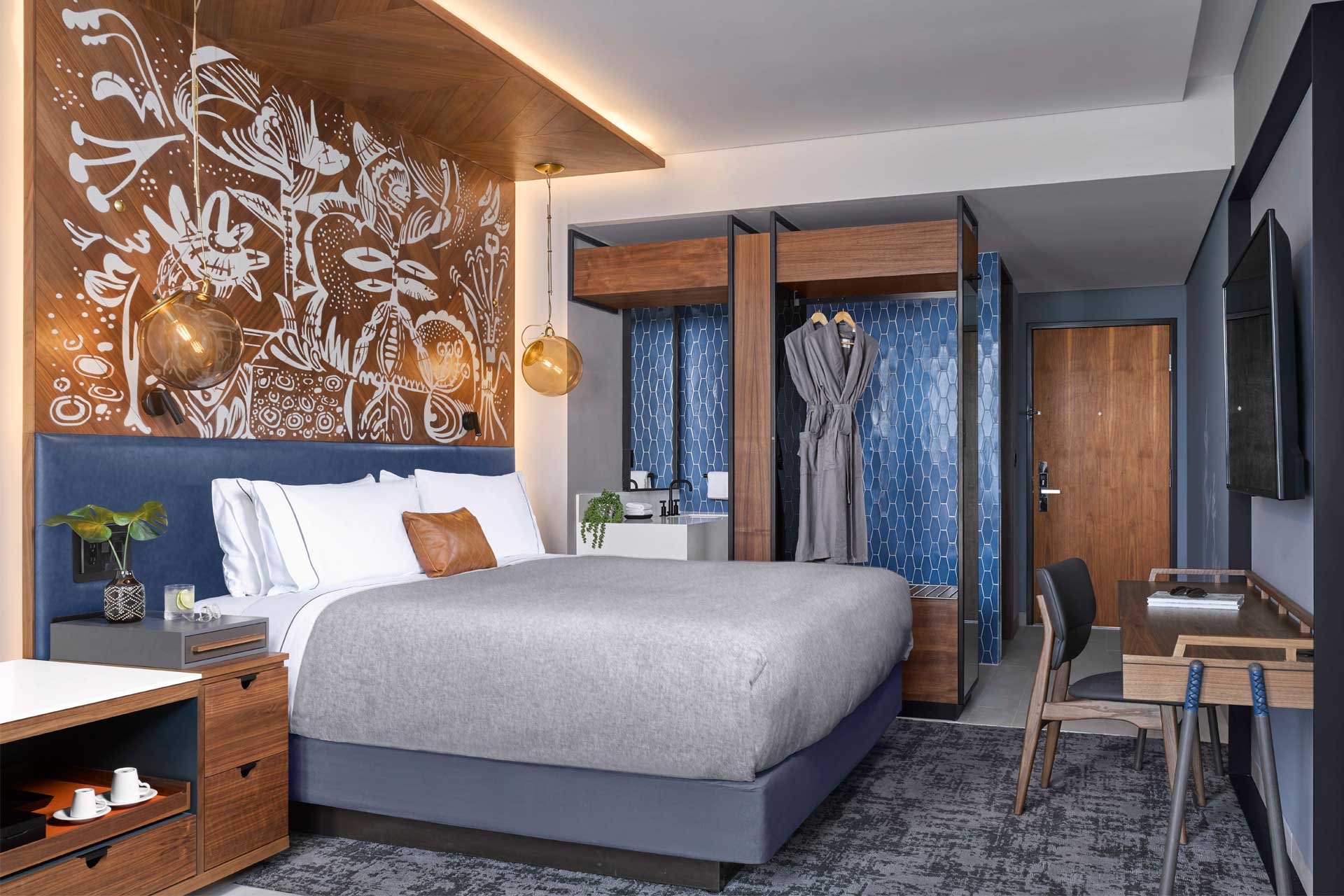
Elsewhere, following marble border inset carpets to guestrooms, guests will find curated murals, jungle-print headboards and floral motifs, whilst open-plan closets and vanity areas are softened by sheers, carpet textiles and natural woven elements on the bed. King Room options feature a dual nightstand and minibar with laser cut panelling, as well a hanging swing at the window.
The completion and opening of the property marks HBA’s third newbuild design in Mexico – following Hilton Mexico Santa Fe and Hilton Los Cabos – and the debut of the Canopy lifestyle brand across the Caribbean and Latin American markets.
CREDITS
Words: Kristofer Thomas
Photography: © Will Pryce
Related Posts
30 January 2020
HBA announces formation of HBA EMEA
12 February 2018
Hilton’s Canopy set for Zagreb
30 January 2018

