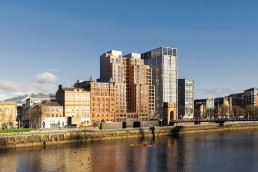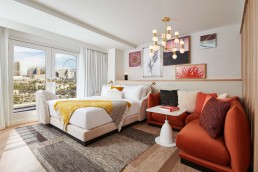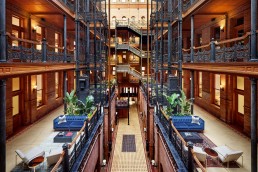This summer, New Orleans’ Warehouse District will welcome a new Virgin Hotel. Located at 550 Baronne Street, the newbuild is set to feature 238 rooms including a number of Grand Chamber Suites, plus Commons Club – Virgin’s signature restaurant, bar and social club; a rooftop pool and lounge; a gym; and Funny Library coffee shop, a communal work space housing an assortment of whimsical books and games.
Virgin’s in-house design team has partnered with local firm Logan Killen Interiors to bring an authentic New Orleans flair to the project, which tells the story of its locale through a Southern residential aesthetic that combines colourful, tropical architectural motifs with the signature style of fun that Virgin is renowned for.
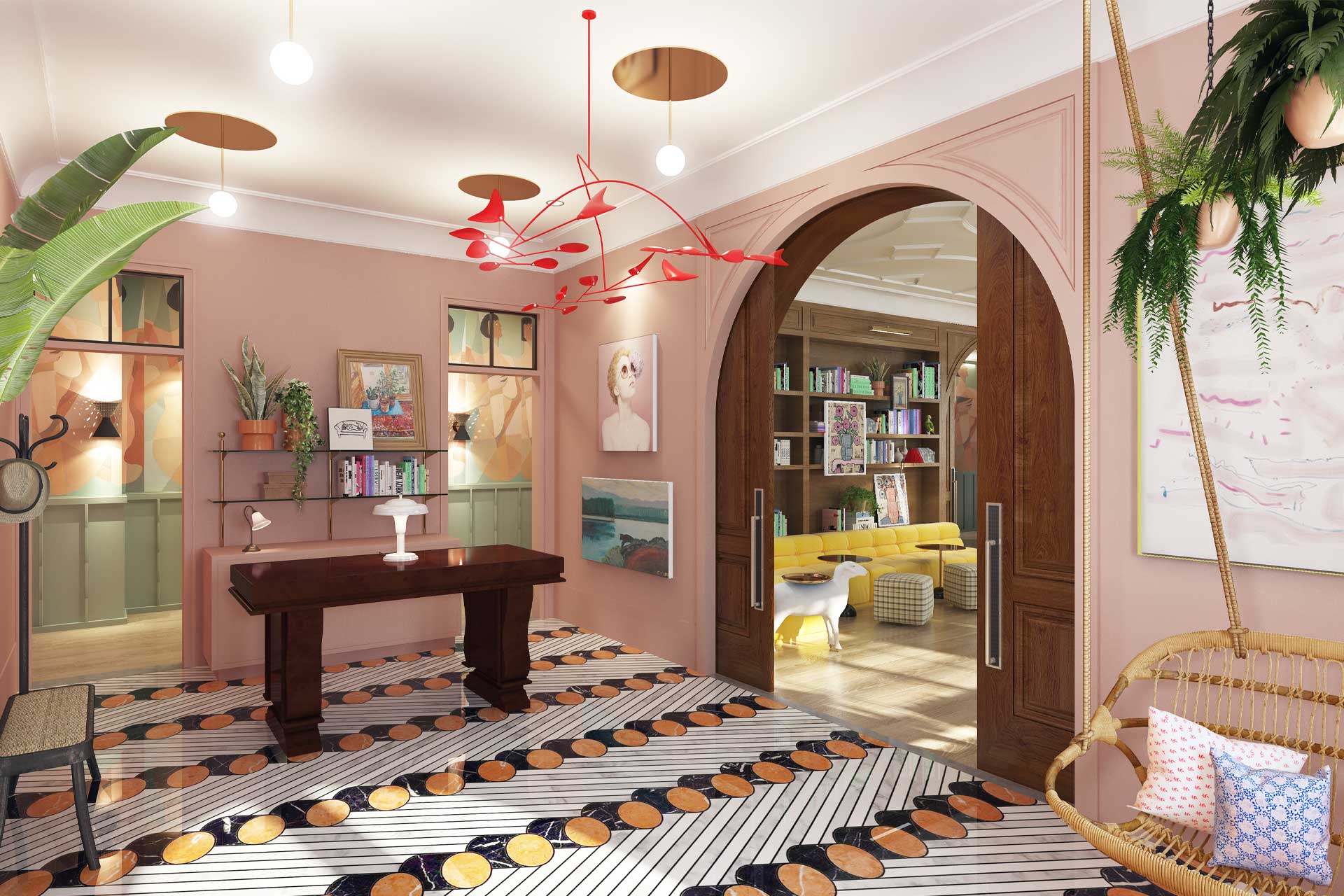
“We always take a localised approach to our design and we wanted Virgin Hotels New Orleans to embrace the local community and celebrate the city’s rich culture,” says Vice President of Design, Teddy Mayer. “We’re thrilled to have collaborated with the team at Logan Killen Interiors to bring this vision to life. Specialising in residential and boutique commercial design, they brought a unique perspective to the project and created spaces that are welcoming and comfortable, with local and luxurious touches incorporated throughout.”
The hotel’s corridors will feature a bold design, including custom carpets inspired by artist Henri Matisse’s 1943 book “Jazz” and Virgin Hotels’ red entry doors, while the guestrooms – including the Grand Chamber Suites and Richard’s Flat – will be adorned with local art, historical detailing and Art Deco-inspired elements throughout, evoking a sense of old world meets modern luxury. The rooms will feature Virgin’s double chamber layout, The Dressing Room and The Lounge, which is designed to make the best use of space and will be separated by a pair of panelled doors – a nod to French style commonly seen in New Orleans design.
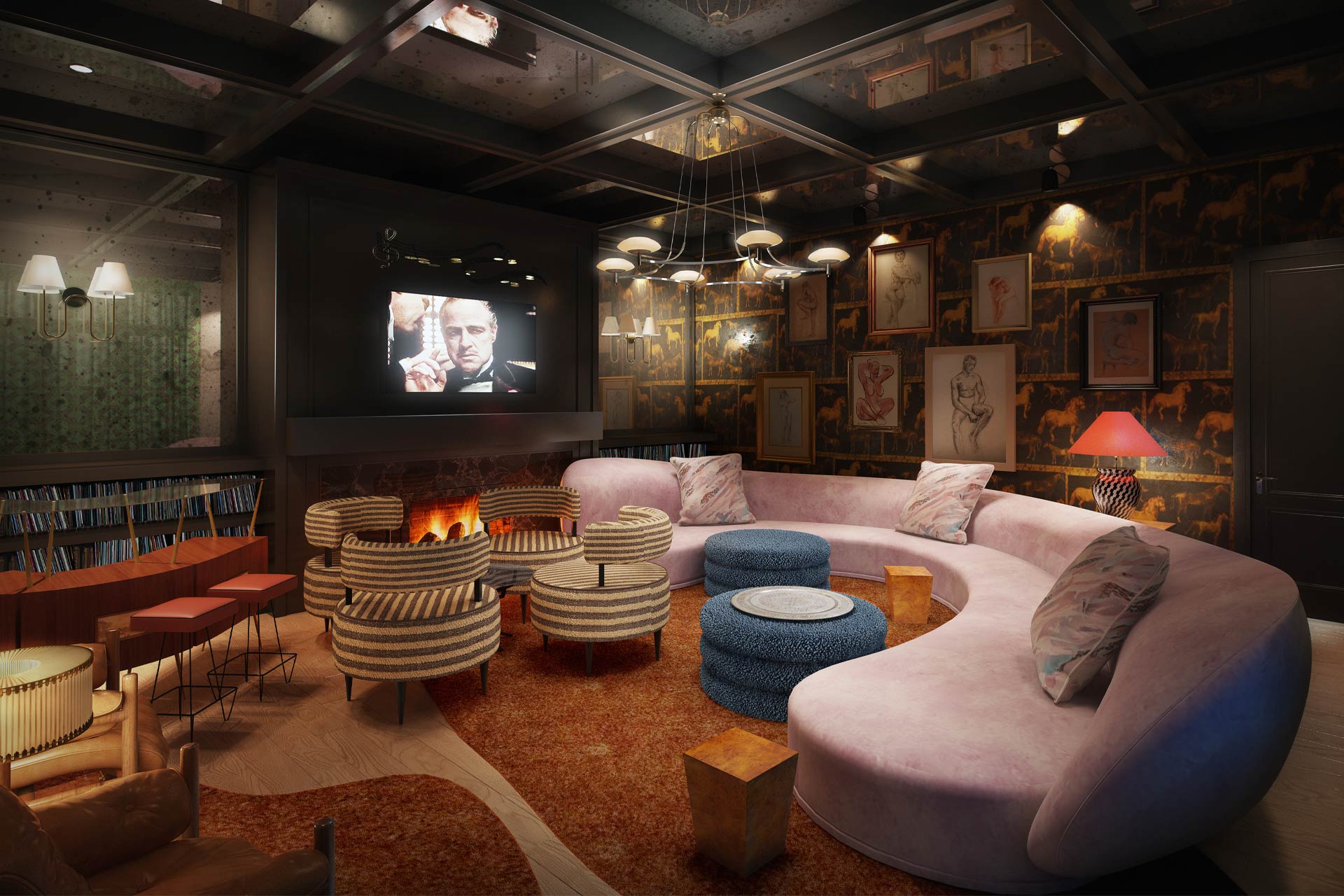
The first space, The Dressing Room, includes closets built for two, a custom wooden makeup vanity featuring a well-lit mirror, and a floral print vanity chair. There’s also an extra-large shower with a bench and industrial doors, tying in the exterior architecture, while deluxe chambers will offer soaking tubs, French wallpaper from Pierre Frey and Moroccan tiles mixed with graphic Deco-inspired marble patterns.
The Lounge meanwhile boasts an entry table and playful wall art created by local artist Jane Talton. The brand’s patented, ergonomically-designed lounge bed, complete with a bullion fringe trim, will anchor the room and allows guests to relax, work or dine from the comfort of their sheets. Other local touches come in the form of commissioned artwork from New Orleans creatives, including a collage poster of Richard Branson and an abstract painting by Ansley Givhan, while cheeky furniture details are inspired by vintage items like rattan tables and rug covered ottomans, and modern lighting elements take cues from Deco shapes.
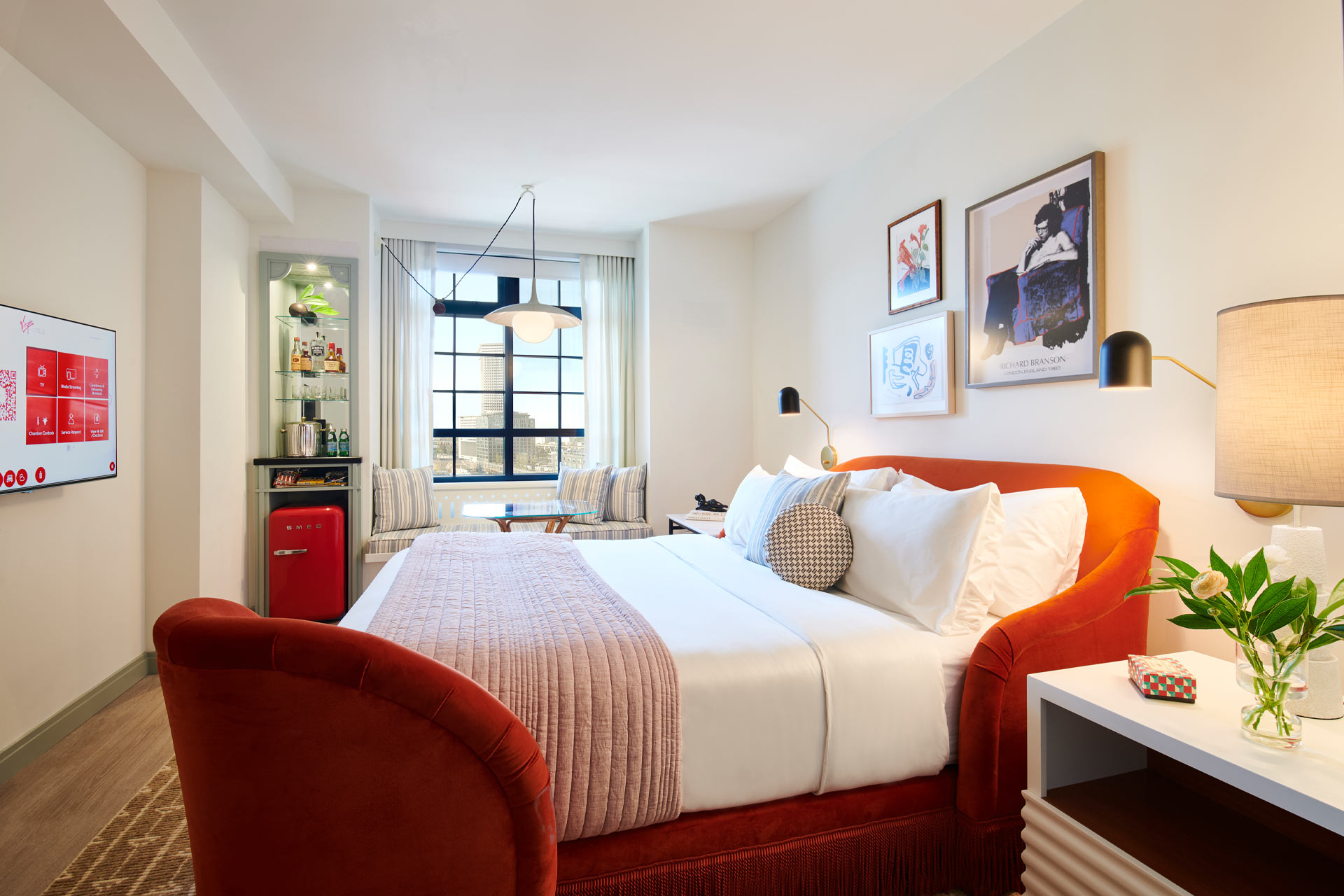
“When Teddy reached out with the opportunity to design Virgin’s New Orleans hotel, Katie and I were equally excited and intimidated. It was a very large leap for us to take professionally, having mostly residential design experience,” says Jensen Killen, Partner and Lead Designer at Logan Killen Interiors. “But, when opportunity knocks in the form of the Virgin brand, you just say yes! Their team is led by kind, smart and thoughtful people that made the experience extremely fulfilling. The trust they instilled in us to meet the challenge of creating a hotel that felt like New Orleans but carried the voice of the Virgin brand was inspiring and ultimately led to a space that we know New Orleanians and visitors alike will enjoy for years to come.”
The newbuild has been developed by The Buccini/Pollin Group, while architecture is the work of Mathes Brierre Architects and CallisonRTKL Architects, and construction has been carried out by Broadmoor.
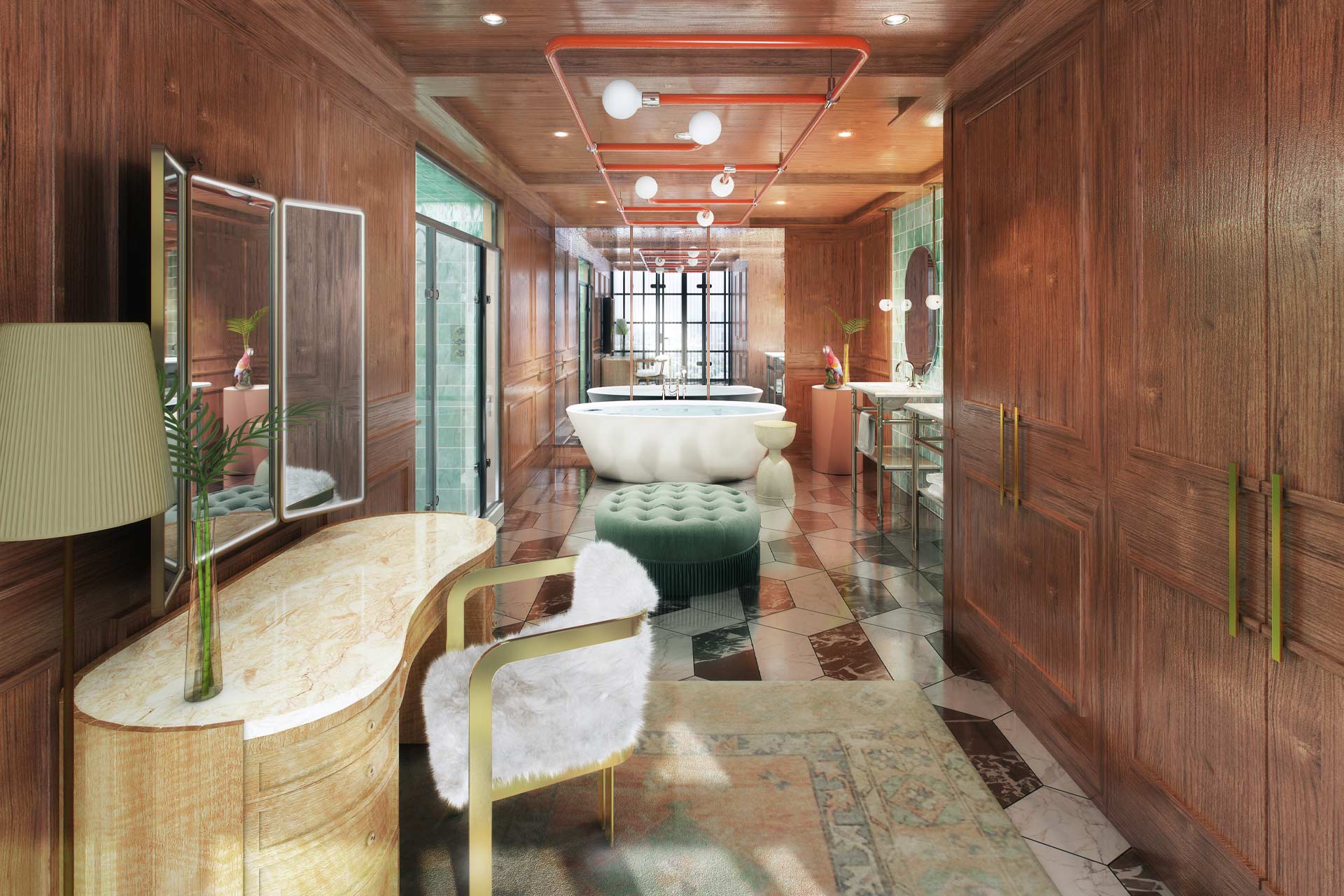
Related Posts
31 March 2021
First Look: Virgin Hotels Glasgow
2 February 2021
Virgin Hotels reveals global expansion plans
30 October 2020
