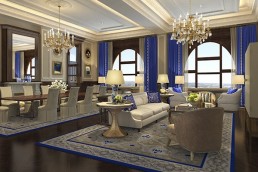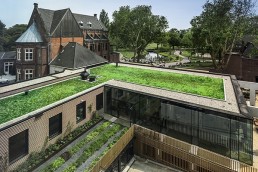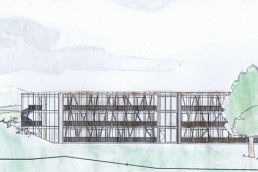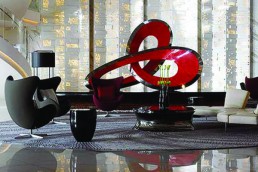HBA completes Trump hotel project
Hirsch Bedner Associates has completed a preservation and renovation project at the Old Post Office in Washington D.C, resulting in the new five-star, 263 guestroom Trump International Hotel.
Working alongside Executive Vice President of Development & Acquisitions of The Trump Organisation Ivanka Trump, HBA Associate Betsy Hughes and her team of interior designers and architects have worked to restore the building and breathe new life into the property for a modern era.
Using the building’s story as the design narrative, the space is defined by the architectural detailing of the clock tower, columns, archways and historic metal truss-work that spans the lobby. Designers have used this framework as a support system for chandeliers that dot the public spaces. The exterior deep granite arches sit half-a-floor above street level, leading up to a bright, open space with towering ceilings, broad corridors, and structured interior at the centre of the property. The lobby, which faces the clock tower, reception and bar serve as the heart of the hotel, which opens up to the nine-story atrium with glass skylights.
Of the 263 guestrooms, seven were created within the previous attic space, and feature floor-to-ceiling skylights in the roof. The former postmaster’s offices have been converted into four luxury suites; the largest of which features restored wood-stained panelling, a fireplace and a reading nook in a turret. One suite is nestled in the clock tower with a large arched window that HBA designers created a mezzanine around so as to keep from blocking the window. The Trump Townhouse suite will feature multiple stories and a private entrance from Pennsylvania Avenue.
“The grandeur of this classic European-style hotel is unmistakable and working on a project of this magnitude with this marque was an honour and career highlight, I cannot overstate the importance of this building,” comments Hughes. “This project was deeply personal for the owners – spearheaded by Ivanka Trump and managed by Vice President, Interior Design, Gia Sullivan – every decision was weighed carefully and every opinion was considered. It was a much more thoughtful way to explore a design than I had ever experienced and a tremendous investment of time and resources to perfect the aesthetic and restoration worthy of a building of this stature.”
The European-style suites feature a softer colour palette of creams, silvers and soft blues with pops of red and signature gold leaf trim along with crystal chandeliers. Due to the historic restoration, each guestroom features a unique layout with distinct features. Arched windows on the upper floors offer views of the Capitol Building and Washington Monument, while historic columns were found and restored. Large bathrooms were built along the window walls of several guestrooms and turrets, eaves, dormer windows and skylights are showcased within several, adding to the historic charm of the hotel.
Canvas Art Consultants, the art consultancy division of HBA, has worked in tandem with the HBA interior design team and The Trump Organisation to develop a guestroom and corridor art program. The collection pays homage to the city’s rich history through imagery specifically assembled to make reference to various aspects of Washington D.C. and the Old Post Office. In creating the art program, Canvas Director Matthew Whitaker ensured the art contributed to the hotel’s sense of place, infusing the guest experience with visual elements that support the elegant interior envelope.
The hotel’s main restaurant, BLT Prime by David Burke, is a two-story marble-clad box overlooking the lobby. The two private dining rooms will offer a discreet view overlooking the main arrival lobby and two large function rooms with high ceilings, original millwork and stained wood floors will be found in the main building. In the Lincoln Library, tall navy velvet drapes and Empire-style bronze pendants create a masculine feel in one room while the second features painted millwork, cream silk draperies and crystal chandeliers for a softer, more feminine feel. A conference space is located in an existing building on 11th Street, the edifice of which was built as a shopping mall in the 1980’s.
Illuminate Lighting Design, the architectural lighting firm from HBA, has provided lighting design for the public areas, including the Congressional Bells Museum and BLT. Under Director Nick Albert, Illuminate has tailored the lighting character within the space to reinforce the luxurious aesthetic while accentuating the materials and revealing the details of the historic building.
Related Posts
13 July 2017
Hotel Arena completes transformation
19 July 2015




