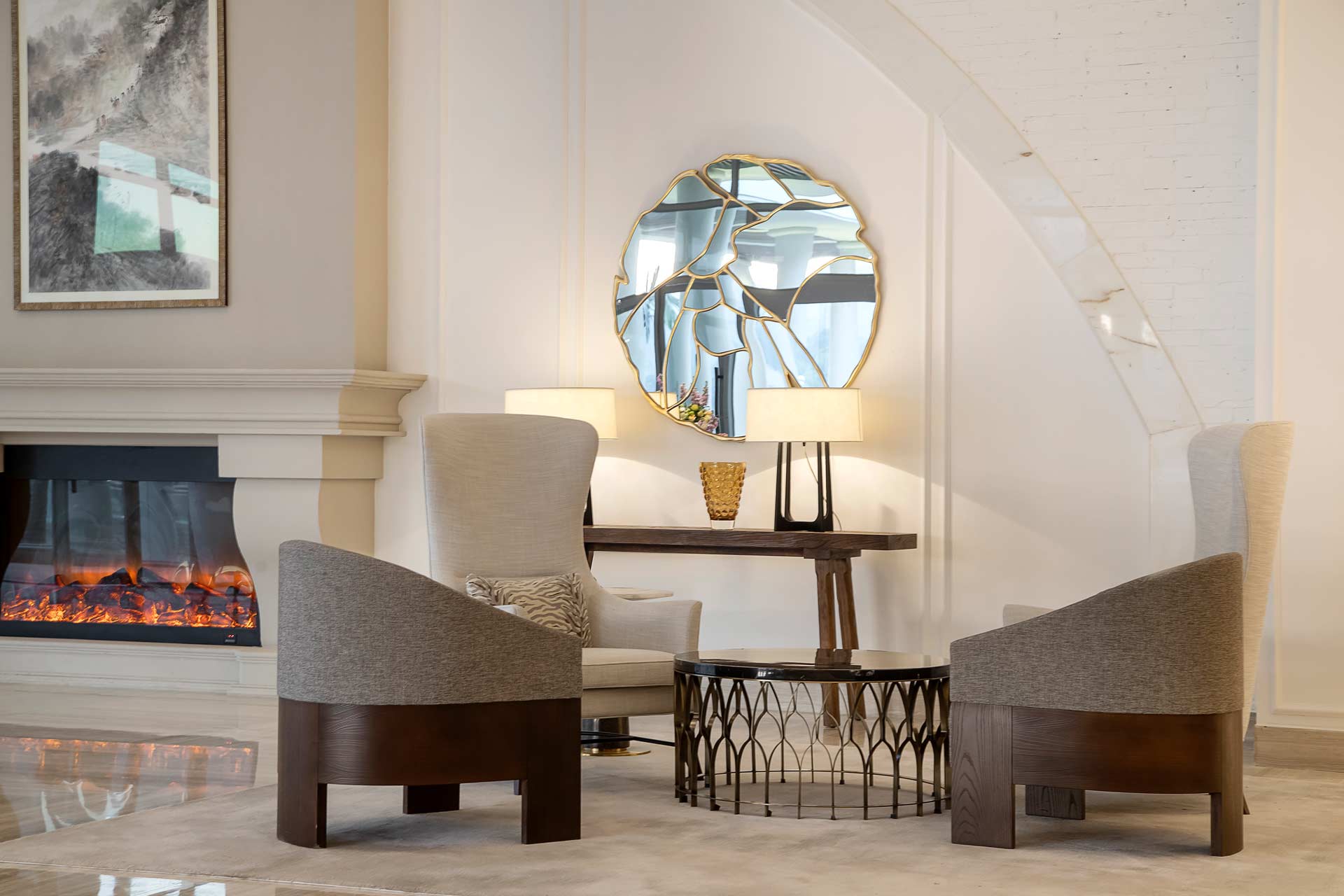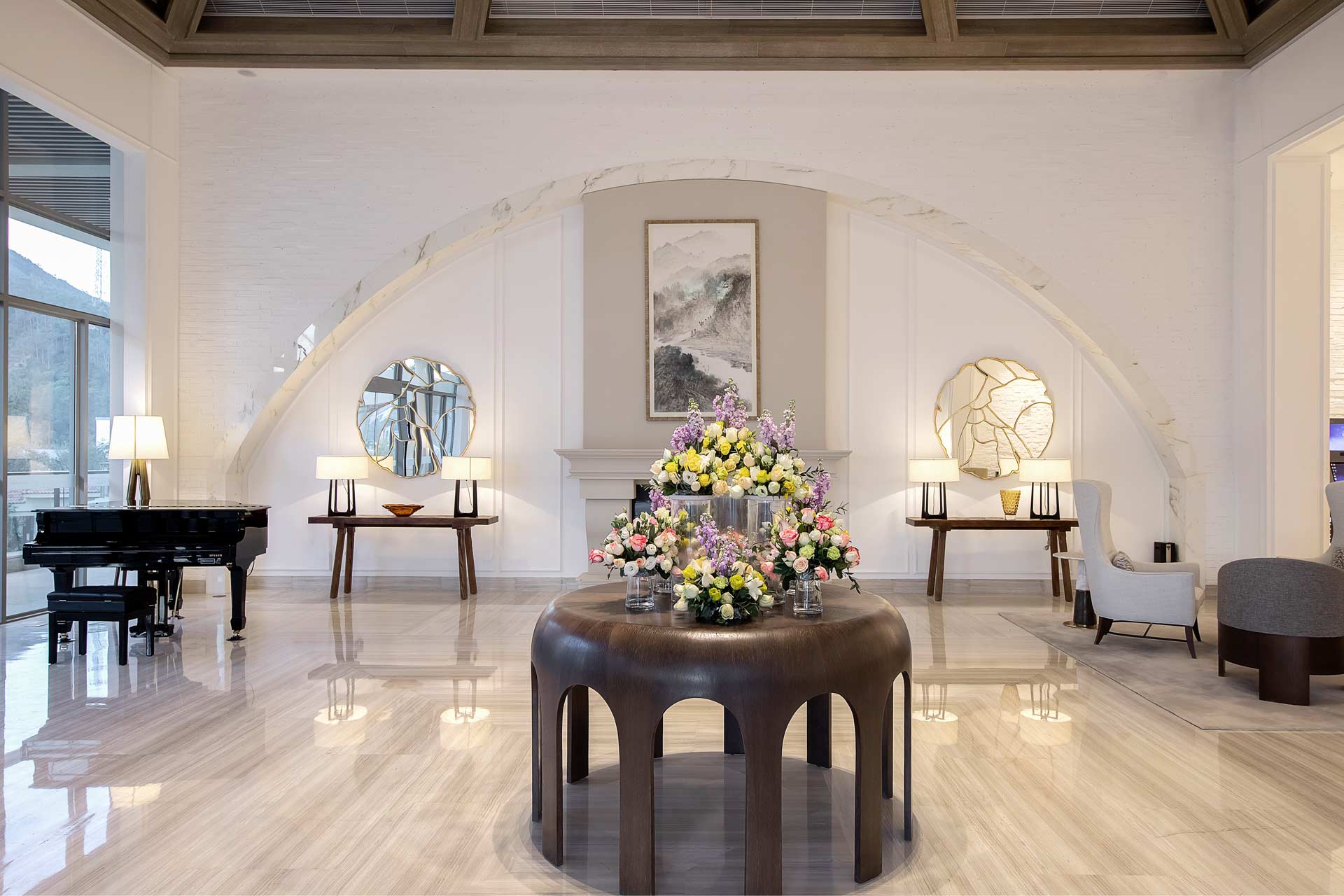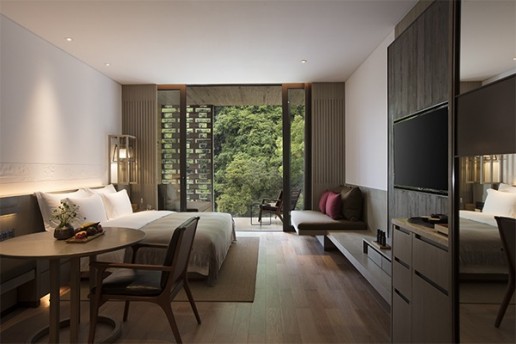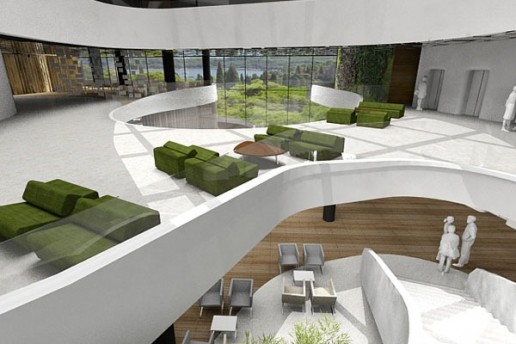Hirsch Bedner Associates Los Angeles (HBA) has unveiled the public area design of The Springwoods Club Palm Tree Hotel in Heyuan, Guangdong, China.
Sophisticated simplicity, synchronicity of the five elements, the alluring destination and the natural landscape establish the foundation of the design concept. The hospitality design firm drew inspiration from the scenic mountains of Heyuan and the property’s lakefront locale to achieve balanced interiors and a bespoke sanctuary of calm.

“The design brief was to utilise the natural beauty of the lake and surrounding topography as our muse to create serene environments and an overall respite from hectic city life,” explains HBA Los Angeles Partner Kathleen Dauber. “There is a transformative moment when the morning mist enveloping the lake and scenery clears, revealing the setting’s radiance and tranquillity. We embraced the emotion felt in that sense of discovery in writing the narrative of this project’s design.”
Guided by Eastern philosophies and a transitional mindset, HBA Los Angeles designers composed the public spaces with layered symmetry in a natural palette of wood and stone. Wood-beamed ceilings and sculpted archways in the lobby and lounge bring in elements of Mediterranean style, while floor-to-ceiling windows fill the space with natural light and usher in an airy ambiance. Vignettes and congenial seating groups create moments of intimacy without sacrificing social opportunities.

The themes of natural materiality and the balance of luxury and comfort are carried through the corridors, instilling an intuitive flow into the meeting spaces, VIP room, sauna room and patio dining area. In the ballroom, backlit glass screens line the perimeter of the ceiling and illuminate the space, while structural columns and wood panelling to wainscoting height cultivate a comfortable sense of enclosure. Cedar surfaces the sauna room with a Himalayan salt installation that acts as an artistic focal point as well as a functional element. On the outdoor dining patio, textural walls of wood wrap the space to direct views of the picturesque lake, greenery and mountains.
Many of the furnishings throughout the public areas are custom crafted of carved wood and stone in organic shapes, balancing the grand scale of the interiors with tactile touch-points, exceptional artisanship and refined detailing. All areas of the property are focused on the views outward, providing a visual connection to the outdoors.
Related Posts
5 June 2017
Alila opens second hotel in China
21 January 2015
European Hotel Design Awards 2014
19 May 2009



