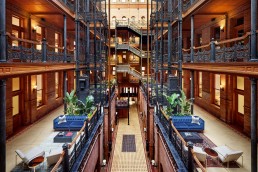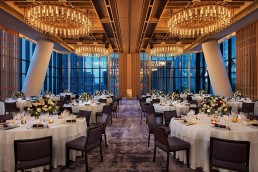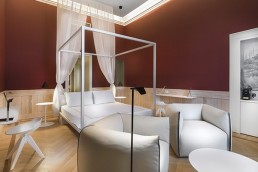Henry’s Townhouse, the former home of Jane Austen’s brother, is set to open next month in the heart of Marylebone.
Situated within a Grade II listed building at No.24 Upper Berkeley Street, the townhouse hotel features seven bedrooms each with its own en suite, a Pantry Kitchen, a cocktail ‘snug’, outside terrace and a reading room.
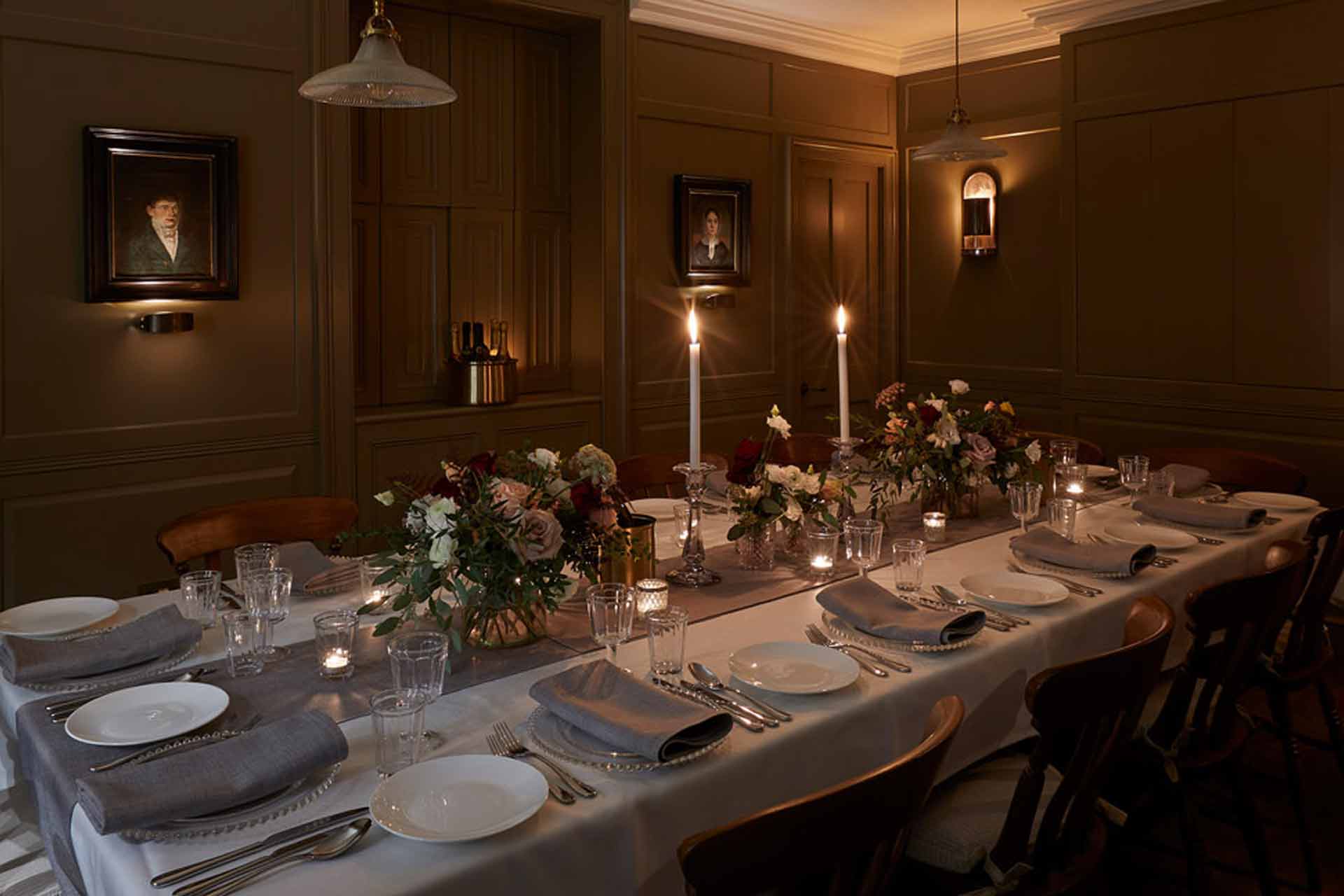
The property’s design concept was a collaboration between owners Jane and Steven Collins and Russell Sage Studio, assisted by Feix&Merlin Architects. The result is an intelligent re-imagining of the Regency period, taking inspiration from Henry Austen and wife Eliza’s reported life at the house and as part of wider London society.
The interiors boast an array of colour palettes, fabrics and furnishings creating a luxurious feeling throughout. The property is outfitted with unique antiques and original pieces procured by the design team from around the world. The bedrooms – each with its own design narrative – are supplied with modern amenities such as Dyson hairdryers and L:A Bruket Swedish organic bathroom products.
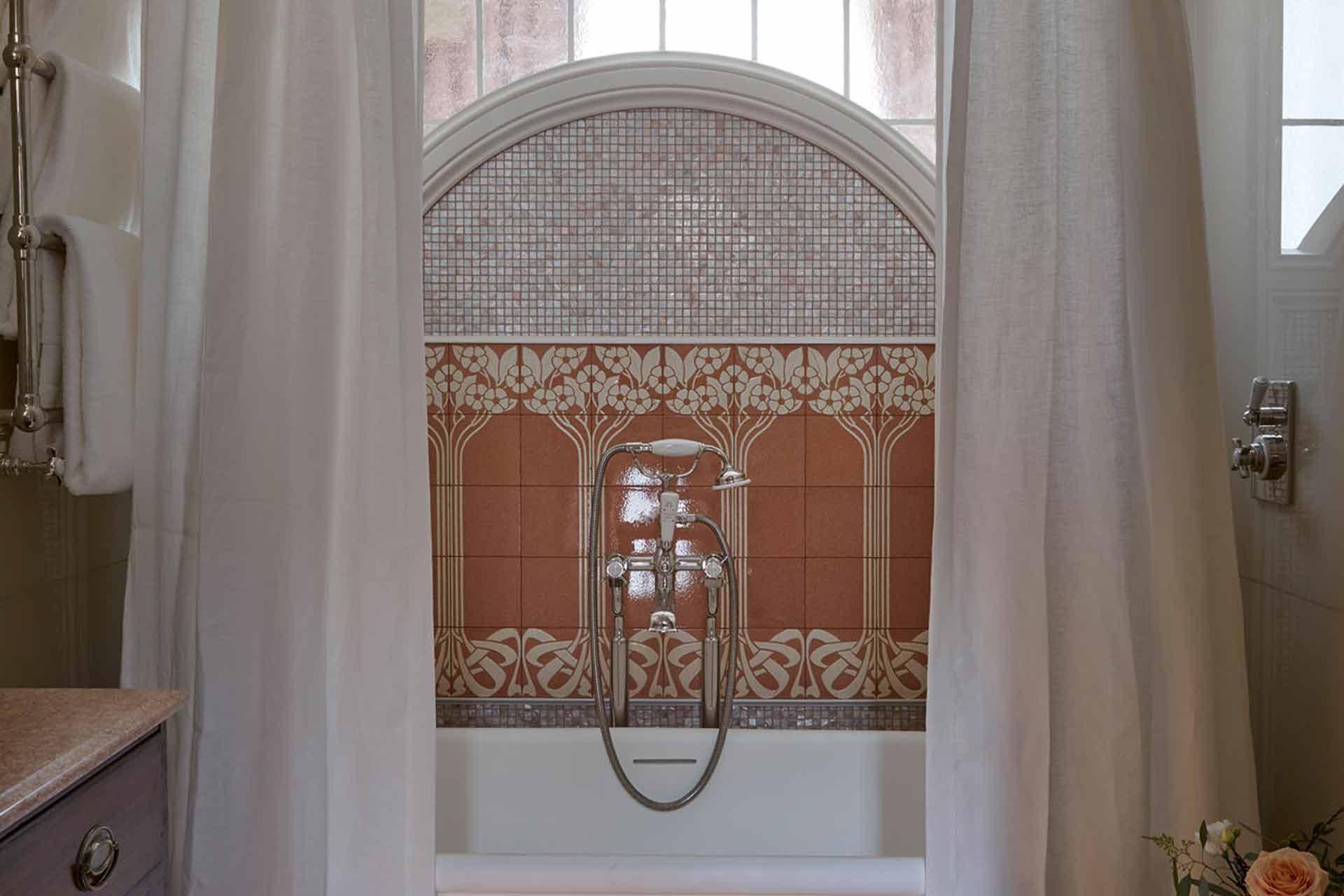
“I worked alongside owners Steven and Jane in selecting and complimenting from their personal antique collection, to create spaces which were evocative of the members of Jane Austen’s family and circle of friends,” says Russell Sage, Principal Director of Russell Sage Studio. “Whilst not being a museum to the history of the building, the pieces chosen create a historic ambience which combine to bring great comfort and humour to a stay at Henry’s Townhouse.”
The existing building comprised a five-storey stone and brick built Regency townhouse, that had fallen into a state of disrepair. Feix&Merlin worked with heritage specialist SCHD, who carefully curated a restoration plan with the Westminster City Council to restore the building. Repairs included remedial works to the front elevation stonework and brickwork, balconies and railings, and entrance steps; removing modern additions and finishes that were not in keeping with the heritage status of the building.
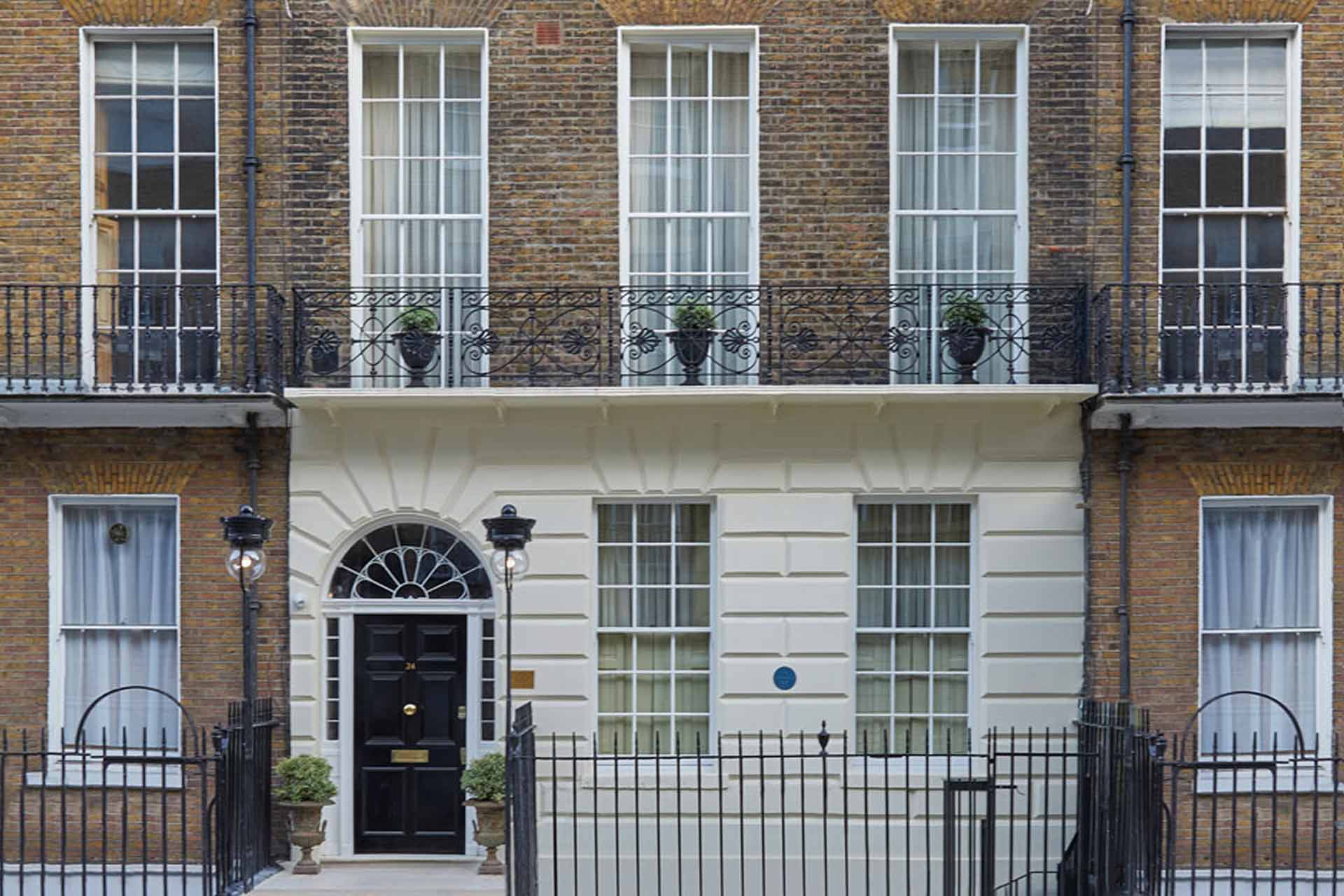
The internal works involved a full and substantial interior refurbishment, stripping the whole building back to its bones, including structural alterations, new mechanical electrical installations, improved fire safety provisions and repairs to all floors, walls, and ceiling finishes.
Some original timber flooring was salvaged but the majority of the original plasterwork had become damaged beyond repair – new heritage lath and plaster finishes were installed along with ornate cornicing, restoring the building to its former glory.
Julia Feix, Director at Feix&Merlin Architects says: “It has been an absolute pleasure working on this project. Such a wonderful opportunity to transform this little gem of a building back to its former glory and breathe new life into this charming townhouse.”
Common areas include a bespoke Pantry Kitchen with a sharing table for breakfast, private dining and parties, as well as converting into a fully equipped meeting room; a small yet lavish carriage-like cocktail ‘snug’, an outside terrace for evening aperitifs and Jane Austen’s Reading Room, ideal for afternoon drinks or quiet relaxation.
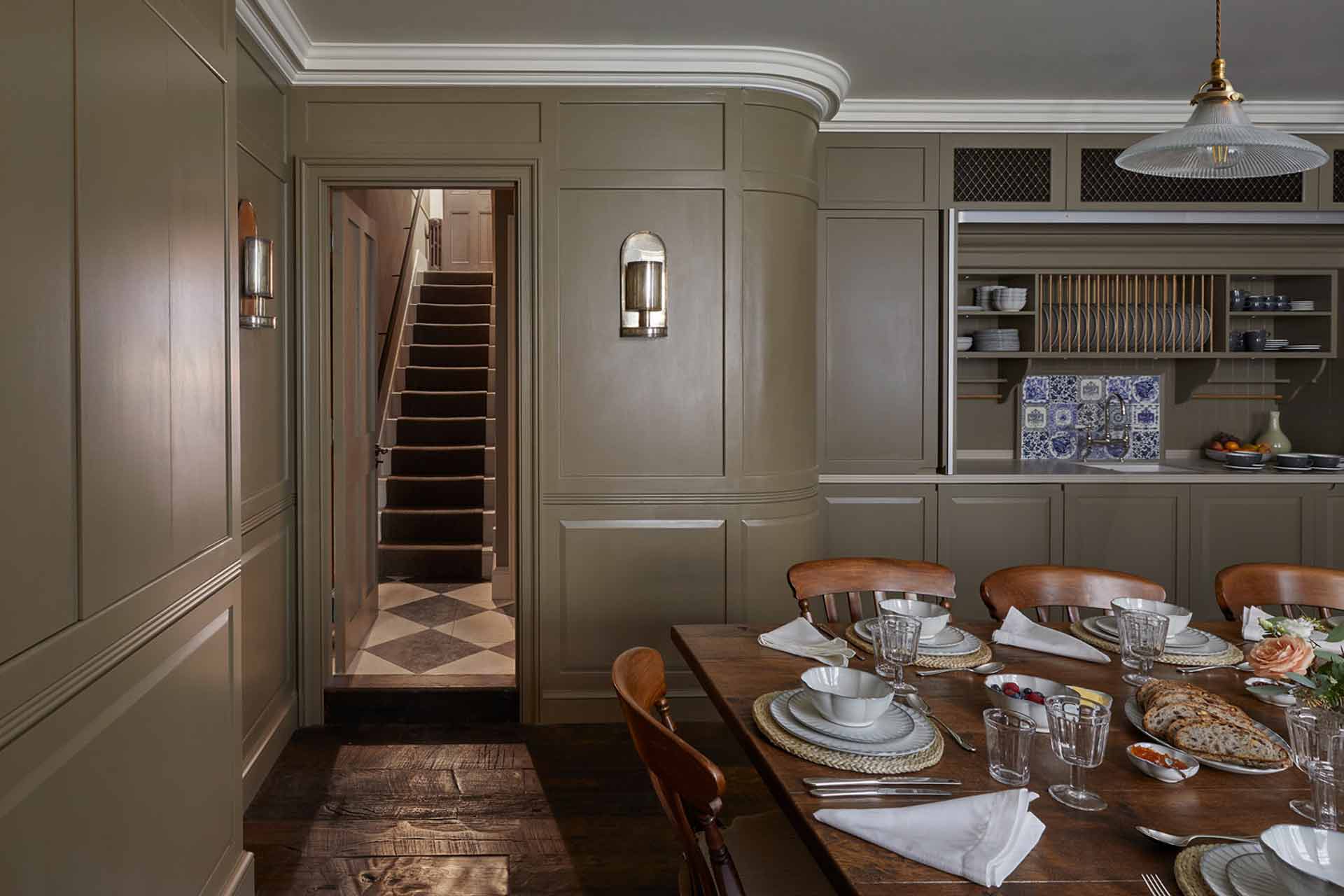
The property is available either as a hotel on a room-by-room basis or in its entirety as an exclusive home making it suitable for families, groups of friends or corporate guests looking for luxury, privacy and a central location.
“We are thrilled to see our project and years of hard work finally come to life as a beautiful and captivating small hotel,” comments Owner Steven Collins. “Henry’s Townhouse will have a sense of occasion and will be sophisticated, yet fun, appealing to those looking for a lovely base to stay in the heart of the West End, as well as those wanting to hire the house exclusively for family and friends for a special occasion.”
Related Posts
30 October 2020
NeueHouse partners with Design Hotels
13 February 2020
Important information about AHEAD Asia 2020
2 March 2015
