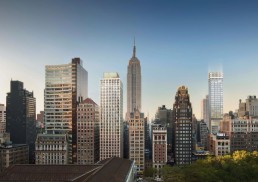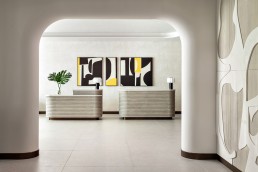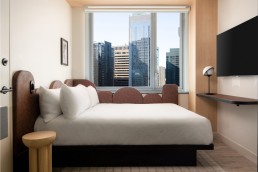Marin Architects designs new addition to New York’s skyline
New York City-based architecture and design firm Marin Architects is leading the design of the Xadia Hotel.
Slated to open mid-2025, the 42-storey tower is set to make its mark on the New York skyline through a unique cantilever façade, topped off by an illuminated crown structure. Interiors are courtesy of DHT Design, and will comprise 173 guestrooms, a rooftop bar and restaurant, a plaza and an arcade. Conceived as a symbol of New York’s enduring spirit, the design reflects the city’s resilience, determination and unwavering commitment to progress.
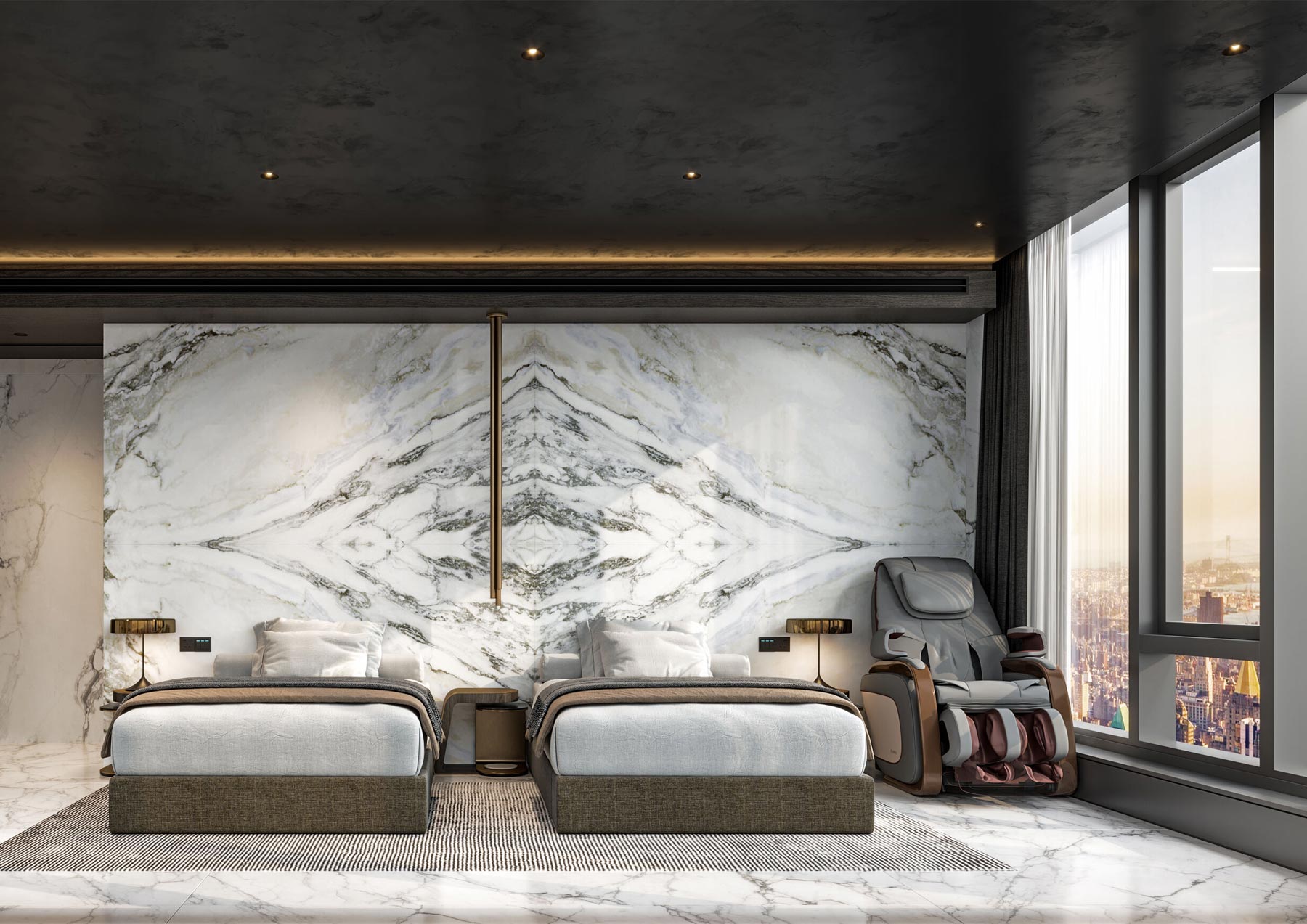
The hotel’s design utilises a clever navigation of New York City’s zoning laws – courtesy of Marin Architects‘ in-house team The Zoning Lab – with efficiency at the forefront to convert smaller units into spacious, optimised environments. A 25ft cantilever was added over the adjacent property, substantially increasing the building’s square footage and augmenting an additional 68 units.
“When we were approached to design the Xadia Hotel, we saw it as an exciting opportunity to combine our expertise in hospitality design with our firm’s knowledge of New York City’s zoning laws,” says Walter Marin, founder and Senior Principal at Marin Architects. “We are proud to be bringing a new design destination to the city and to be an important part of this era of reimagination in Midtown.”
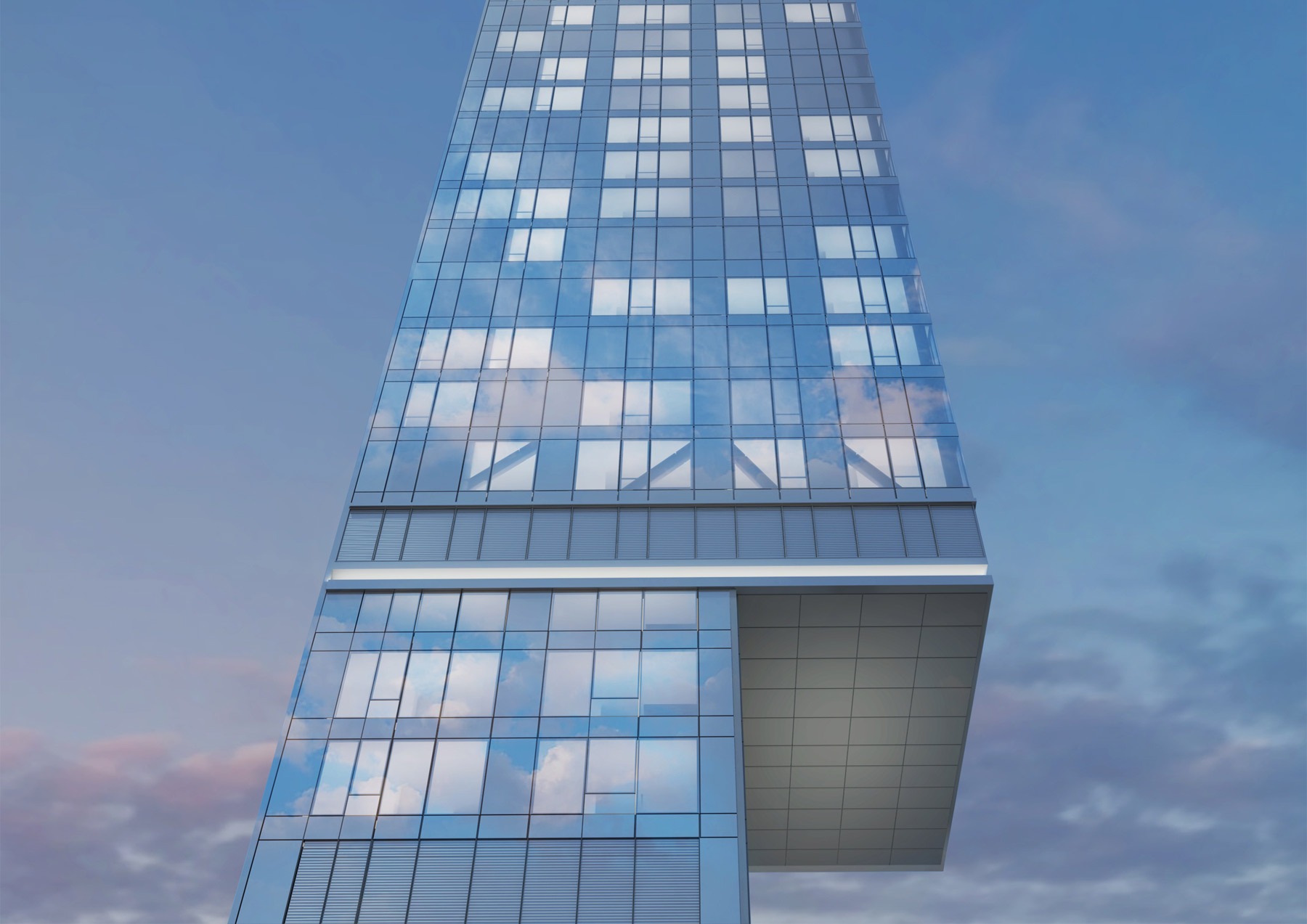
Related Posts
22 November 2023
Crème envisions Kimpton Hotel Theta in New York
15 August 2023
