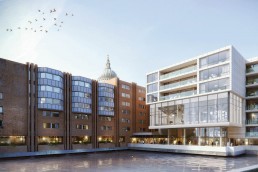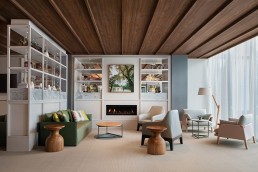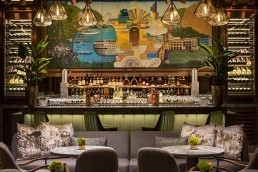Marriott’s Westin brand to make UK debut with riverside hotel in London
Marriott International will bring its Westin brand to the UK for the first time with Westin London City, a 222-key hotel designed by Dexter Moren Associates (DMA). Situated on a prime Thames frontage near St Paul’s Cathedral, the property – due for completion in 2020 – will also feature nine river-facing apartments.
Replacing four office buildings, the wedge-shaped hotel will utilise an existing bridge structure to accommodate public areas, four floors of guestrooms and a plant deck, along with the necessary structure, and meeting and events spaces – all of which abide with the St Paul’s Cathedral height limitations.
Sitting carefully atop two scheduled monuments, with the River Thames to the south, the new hotel will be anchored by solid stone bases mirrored by glass and metal cladding to relieve the upper storeys. Above the building’s lower levels are a double-height glazed lobby and bar, which provide panoramic views towards Shakespeare’s Globe and Bankside, as the angled bedroom windows do of the city’s skyline.
The steep topography of the site also creates a unique connection between the area around St Paul’s, the Queenhithe dock and the river through the hotel’s public areas. Similarly, a river walkway connecting Albert Embankment with the Tower of London allows guests to fully explore the Queenhithe dock – the only surviving inlet on the modern waterfront and the only remaining Anglo Saxon dock in the world.
Reflecting DMA’s design philosophy, the interiors will be rooted in the locale, drawing inspiration from the hotel’s proximity to the city and the River Thames. The concept will also be shaped by Westin’s biophilic design ethos and core brand pillars: sleep well, eat well, move well, feel well, play well and work well.
The capital’s architecture, suiting and history of fabric dying are referenced through formal linear oak wall panelling, deep ink dyed hues and crisp tailored fabrics within the conference areas to the north. The south gives way to more free flowing organic forms with an over-scaled feature paper sculpture cascading through the atrium lobby and a wave-like ceiling in the bar, which sits above the river. Spaces are unified by sawn limestone on the walls, linking back to the Roman Thermae that originally formed part of the site.




