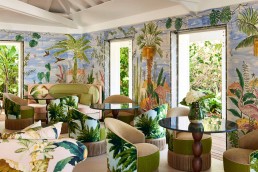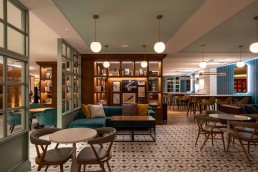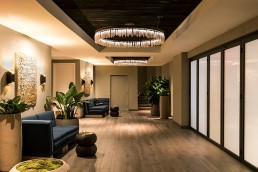Palette Architecture has unveiled its contemporary refurbishment of ModernHaus SoHo, a luxurious 114-room boutique hotel formerly known as The James New York.
Situated in New York City’s vibrant SoHo district, the hotel has been reimagined in a more contemporary style, breathing new life into the prominent structure and softening the rough material palette of its original design.
“Our proposal focused on introducing rich natural materials and bold colours to soften and contrast with the brutal original design of concrete and steel,” explains John Sunwoo, a founding partner at Palette Architecture. “Most buildings in the area have a layered history applied over the years through multiple alterations. We wanted to discover and understand those layers and selectively bring them forward based on contemporary sensibilities.”
With a goal of preserving much of the original building, the firm focused on highlighting its original precast concrete, steel, and weathered finishes. The team then embarked on a process of infusing consistency and character into the property, developing links to the SoHo neighbourhood through the introduction of elements such as patterned motifs and selected artworks alluding to the district’s rich history of art and culture.
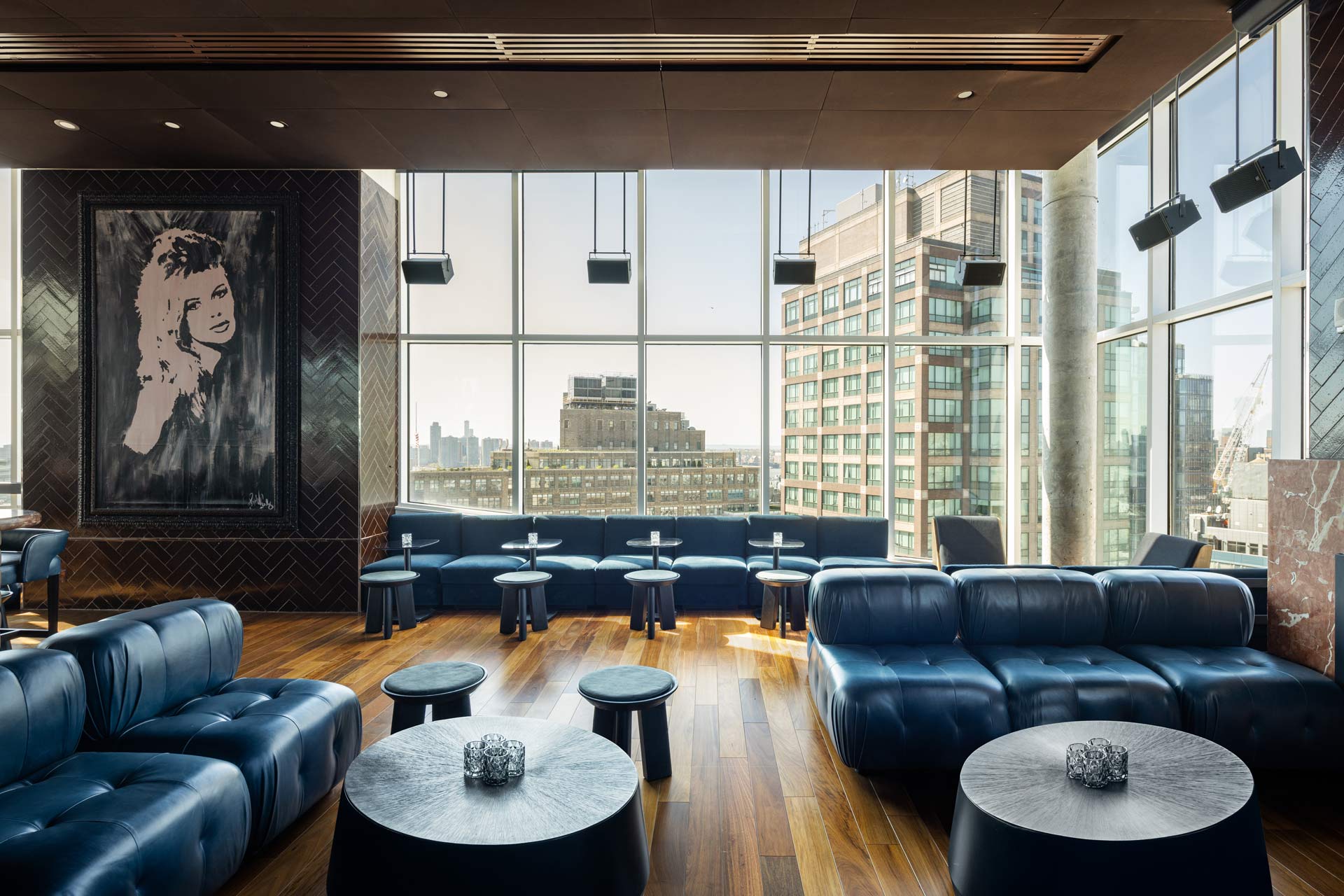
Beginning with the lobby and hotel entrances, dated finishes were upgraded through the timeless use of natural materials. The designers introduced contrasts to the light-coloured interior, including dark woods and metals that provide the walls, doors and railings with a contemporary facelift. In guestroom corridors, the use of Calder-esque carpeting and the strategic placement of pop art, helps establish seamless connections to the SoHo vibe. The layout of the rooms themselves remained largely intact, with thoughtful contemporary touches of furnishings upholstered in soft, bold-coloured fabrics.
“The dominant feature of the room experience is their breathtaking views, so we really didn’t do too much other than to update the furnishings and some dated elements,” notes Sunwoo. “The views are one of the strong points of the building’s original design, with guestroom floors beginning 60 feet above ground level.”
In order to take advantage of the Presidential Suite’s size and grandeur, the team created more of an inward focus conducive to intimacy against the backdrop of its panoramic city views. Brass, rich woods, bold colours, and strategic lighting combined to achieve that goal, all within the embrace of panoramic external views.
While there were multiple components to the ModernHaus project, significant emphasis was placed on the property’s multiple F&B outlets from the start. Elements of the F&B renovations included improvements to an existing rooftop bar, and the above-ground repositioning of an existing cellar-level restaurant.
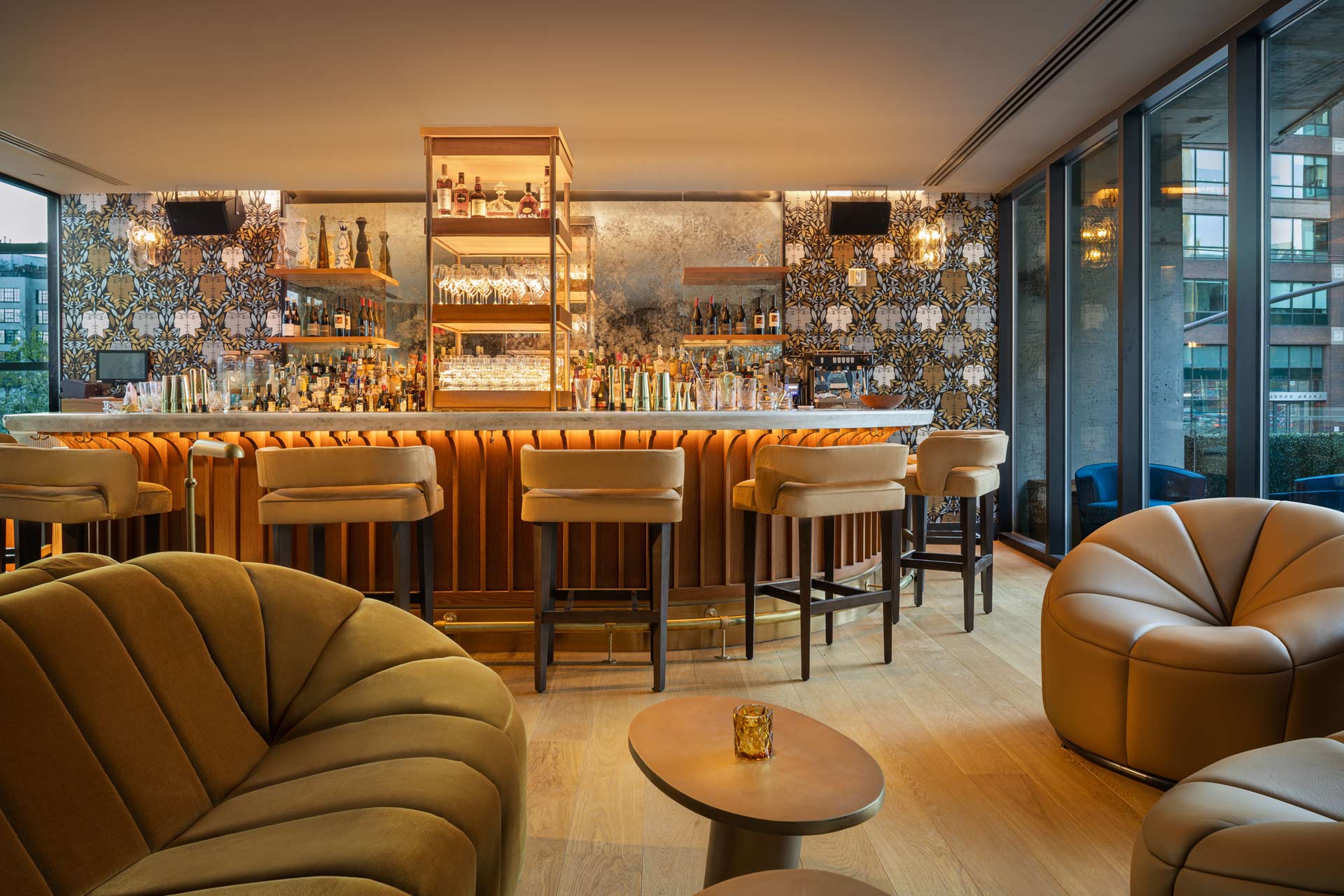
While the owners were pleased with the offering of their signature restaurant, its original setting was completely disconnected from the rest of the property’s focus on the surrounding neighbourhood and external views. The existing concept needed not only to be revived, but also transplanted. Approximately 15 feet above street level, an underused rooftop space offered great potential. Consensus was reached, and the team designed a dynamic glass rooftop enclosure that greatly expanded the restaurant’s busy operations.
“The original restaurant was a dark space, with an inward focus, while the new setting is completely immersed into the neighbourhood and is visually connected to the hotel,” explains Sunwoo. “Separated only by a glass enclosure with fully retractable roof and wall panels, patrons are now treated to a truly unique outdoor dining experience.”
Designed over multiple levels, the world-class Veranda SoHo now encompasses several distinct spaces, including a 150-person Signature Room dining area, two distinct cocktail bars, and event space. While the restaurant is now characterised by its outward focus, there is also a seamless continuation of the overall design concept in the form of soft fabrics, bold colours, and natural wood contrasts.
Equally important was a focus on The Jimmy, the property’s immensely popular 18th floor rooftop bar, which doubles as a pool bar by day. The biggest challenge was how to add some necessary contemporary touches without ruining a good thing. The team decided to maintain the space’s existing footprint, opting instead to refresh the essence of the popular space in order to enhance the experience. Upgrades to the popular nightspot include a completely new bar with additional service station, acoustic improvements, realignments to enable greater production, and contemporary furnishings selected in the image of existing ones, but with different textures and softer fabrics coloured in the same blue hue.
The firm also redesigned the poolside bar as a permanent fixture, highlighted by a newly integrated DJ booth and a reconfigured terrace window that enables the main bar space to fully open to the pool deck.
“We set out to capture and preserve the essence of the property, while enhancing its connections to SoHo and softening some of the harder edges of the original design,” concludes John Sunwoo. “We’re very proud of what was a truly collaborative project, and the final result is that every major space of ModernHaus now features a dialogue between the original design and the contrasting intervention.”
CREDITS
Photography: © Pavel Bendov / ArchExplorer
Related Posts
16 March 2022
Tropical Hotel St. Barth unveils redesign
20 November 2020
DoubleTree Hilton Bath unveils redesign
15 January 2020
