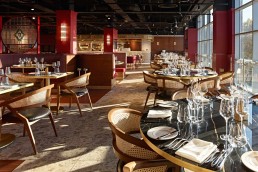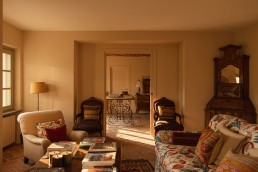Q&A: 20.20 redesigns Aston Villa’s historic Oak Room restaurant
Faced with the challenge to blend contemporary design with original features, 20.20 discusses its approach to celebrating Aston Villa’s legacy through the redesign of the Oak Room, the first ever football stadium restaurant.
What was your approach to this project, given its setting and audience?
Villa Park is a wonderful stadium, and it has always had incredible flair. The founders were pioneers, setting new standards of design in 1922 with the Trinity Road Stand. Whilst it has been constantly modernised over its history, it comes from a different age than the stadiums that have been purpose-built over the past few years. It’s rooted in its community, and it has a genuine, tangible history. But that does bring challenges.
The original Oak Room was regarded as the finest restaurant in football, even compared to St Pancras in its ambition and grandeur. The brief was clear: what we delivered had to be worthy of this historic stadium. We worked closely with the club historian and also studied the surrounding area to ensure that what we created looked confidently to the future while rooted in its past.
What unique challenges and opportunities did the space present and how did these impact the design?
As with every project, our challenge is to layer in narrative, drawing from history, cultural context, and memorable moments that resonate deeply with the audience. Subtle details in graphics, artwork, and finishes are designed to reveal themselves gradually – even the most devoted fan may not notice them until their third or fourth visit.
The layout itself offered new opportunities. The existing space lacked sufficient kitchen provision, so we redesigned it to include larger kitchens and introduced a new cold pass. Most impactful was the decision to re-plan the kitchen and pot wash areas to reveal the windows overlooking Aston Park. The natural light now floods the space, transforming the atmosphere throughout the day.
How did research play a role in bringing the Oak Room to life?
The concept for today’s Oak Room is rooted in the legacy of the original – the first-ever restaurant in any football stadium. We delved deep into the club’s archives, working alongside the club historian to uncover the stories, materials, and craftsmanship that defined the era. Just as importantly, we explored the surrounding context and its relevance to today’s audience.
This wasn’t about recreating a museum piece – we were designing a future-facing experience that reflects the spirit of the Club and connects emotionally with the fans.

How did you capture the club’s identity and history through the design?
The original Oak Room restaurant was a groundbreaking concept, the state-of-the-art space offered the most luxurious football experience of its time. Our referencing of the building façade’s features and its stained-glass windows was therefore not only a nod to the history of the club but also a celebration of its progressive spirit. The restaurant’s brand identity draws directly from the architecture. From stained glass window patterns to ornamental façade details, we referenced key elements in a contemporary way, reflecting both heritage and ambition.
Despite its dramatic double-height glazing and open ceiling, the restaurant retains a sense of warmth and intimacy. Timber panelling, ceramic wall tiles, natural stone floors, patterned timber, and Italian mosaics lend texture and authenticity, while the original stained-glass windows serve as elegant dividers. It’s a space that feels both timeless and forward-thinking.
Can you tell us about the original features of the Oak Room that you were able to incorporate?
We were fortunate to be able to reuse reclaimed circular windows believed to be from the original Trinity Stand at Villa Park itself. Craftsmanship was central to our approach – rich oak, traditional panelling, and refined detailing recall the character of earlier buildings. The influence of the Trinity Stand – the grandest of its time – is evident, with its Italian mosaics, stained glass, and Dutch gables inspired by the nearby Aston Hall, a Jacobean stately home. These historic features were reimagined through a contemporary lens to create a uniquely layered experience.
How did you blend the Oak Room’s history with more contemporary design elements?
The Oak Room is not an homage to a distant past, it’s a fully functional and operationally slick, modern restaurant and the interior design reflects this. The long bar is designed to cope with the demands of a match day event, the noise and smell from the open kitchens adding a sense of theatre and sensory impact; the open ceiling is painted dark to create drama.
While the original features are celebrated, we also introduced modern interventions that signal a forward-looking identity. The form of the original stained-glass windows are captured in abstract iconography, hand-painted onto the timber panelling in 24-carat gold leaf. Our material choices reflect the same balance: rich oaks and traditional craftsmanship meet a contemporary colour palette, refined lighting, and finishes that speak to today’s luxury dining expectations.
What’s next for 20.20?
We’re continuing to challenge ourselves to deliver world-class guest experiences. As you’d expect, many of our projects remain under wraps until they launch, but we’re currently working in some remarkable venues with equally ambitious clients. We’ve got a new restaurant opening soon in Sevenoaks, Kent – follow us on our socials to see it all unfold.
CREDITS
Photography: Guy Archard
Related Posts
26 September 2023




