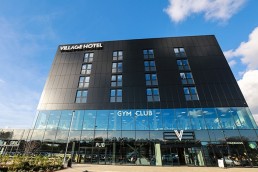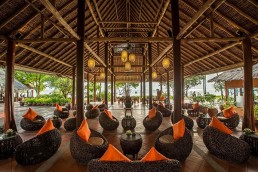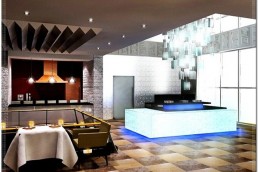Village by Boa is an ode to fully exploring the space and memory of Bairro do Silva, a historic neighbourhood in the heart of Porto established at the end of the 19th century.
Architects Pablo Pita, in partnership with Heim Balp Architekten, were responsible for rehabilitating the buildings, respecting the neighbourhood and maintaining the existing structures. With the interior design predominantly the work of Bacana Studio, BOA Hotels group have created an experience in response to the ever-rising demand for apartments as tourism accommodation.
The project is based on four key pillars: aesthetics, comfort, world class service and cutting-edge technology. Aesthetics are at the heart of Village by Boa. The process involved choosing the right materials to create the ideal experience for a modern approach of living while travelling. All the furniture, Japandi-inspired, was custom-designed and made in Portugal and consist of simple unfussy lines in soft and comforting pastels and earthy hues). Wood, along with natural materials, of linen and rope are the main elements of Village by BOA. Comfort is designed in, but also comes from the quality of the furniture and appliances, such as the enticing sofas carefully styled for the different accommodations or the fully equipped kitchens.
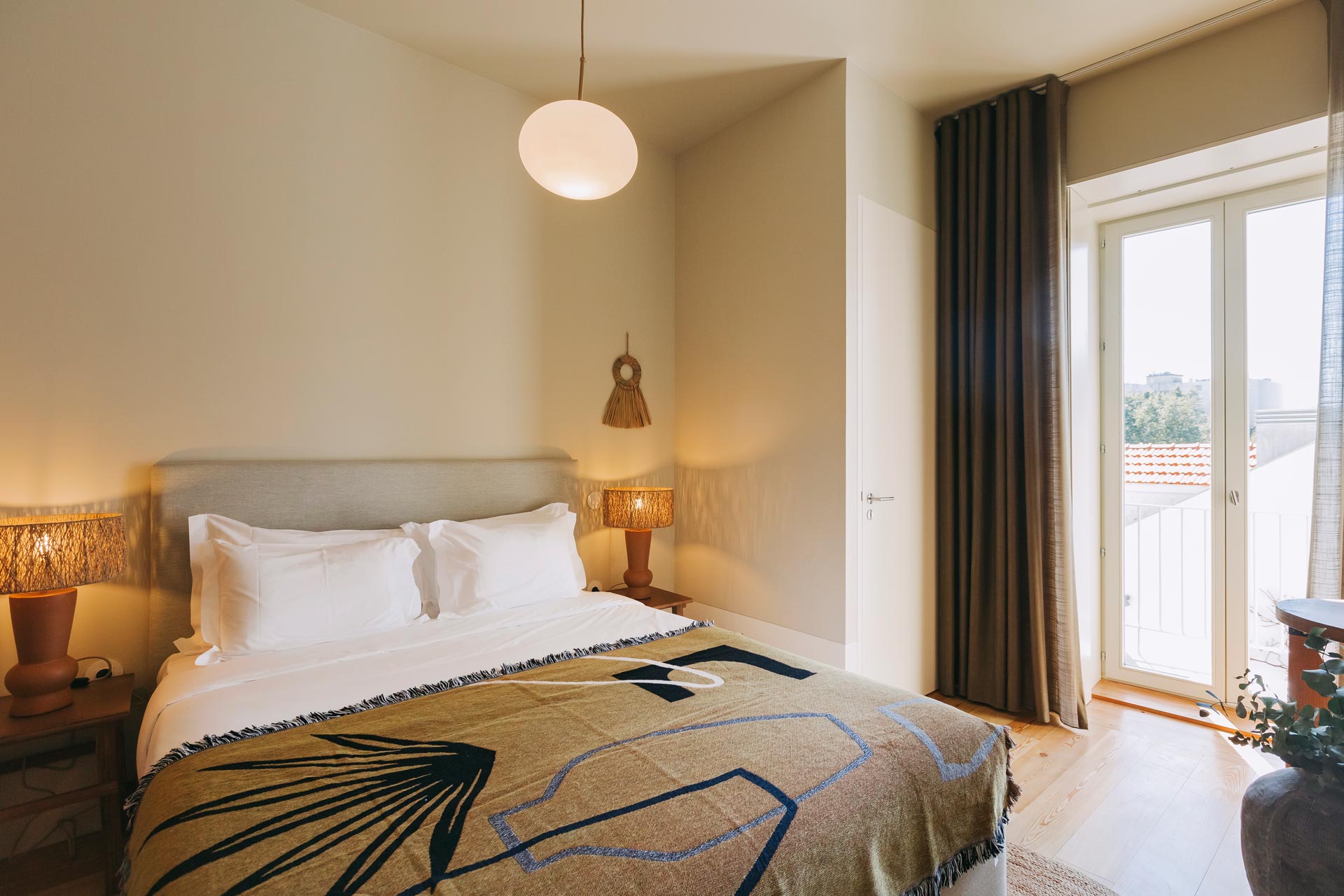
Bacana Studio’s Ingrid Aparicio is a long-time collaborator with the founders of BOA Hotels. Their brief was very clear: to create a feeling of comfort in every corner. Bacana Studio designed the furniture, which was then custom made in Portugal, and curated the decoration and art, which stands out for the work of local artists who recreated a tranquil and artisan-influenced ambiance that beckons you to stay. Neutral colours were aimed for, constantly balancing natural light with shadow, and materials such as rope, copper, clay, wood, linen for the curtains, rattan and natural wood were chosen to create a textured environment and conceptual harmony. Standing in the courtyard linking the buildings is a set of pots that are over 300 years old from Mafra and a 3m tree-shaped metal sculpture by international artist Zadok Ben-David. Each element confirms the recognition given to different forms of creative expression.
The architecture firm Pablo Pita, conceived by Pablo Rebelo and Pedro Pita, focused on achieving coherence in the accommodation as a whole. The form of the buildings was left untouched with strict preservation construction techniques employed in the houses that emphasised the concern for the place’s memory, preserving the wood and maintaining the painted beams. The aim was to give the houses a cohesion which can also be seen in the ash-coloured hues chosen for the houses, visible in the plaster, granite, windows and concrete. Impossible to ignore are the steps to the entrance building which, as with many other Pablo Pita projects, are a signature feature. The exterior arrangement, designed in collaboration with landscape architect Hugo Carneiro from Mudita Studio, reintroduces nature and transports visitors to a bucolic setting, sometimes making you forget that you are actually in the beating heart of one of Europe’s most creative cities.
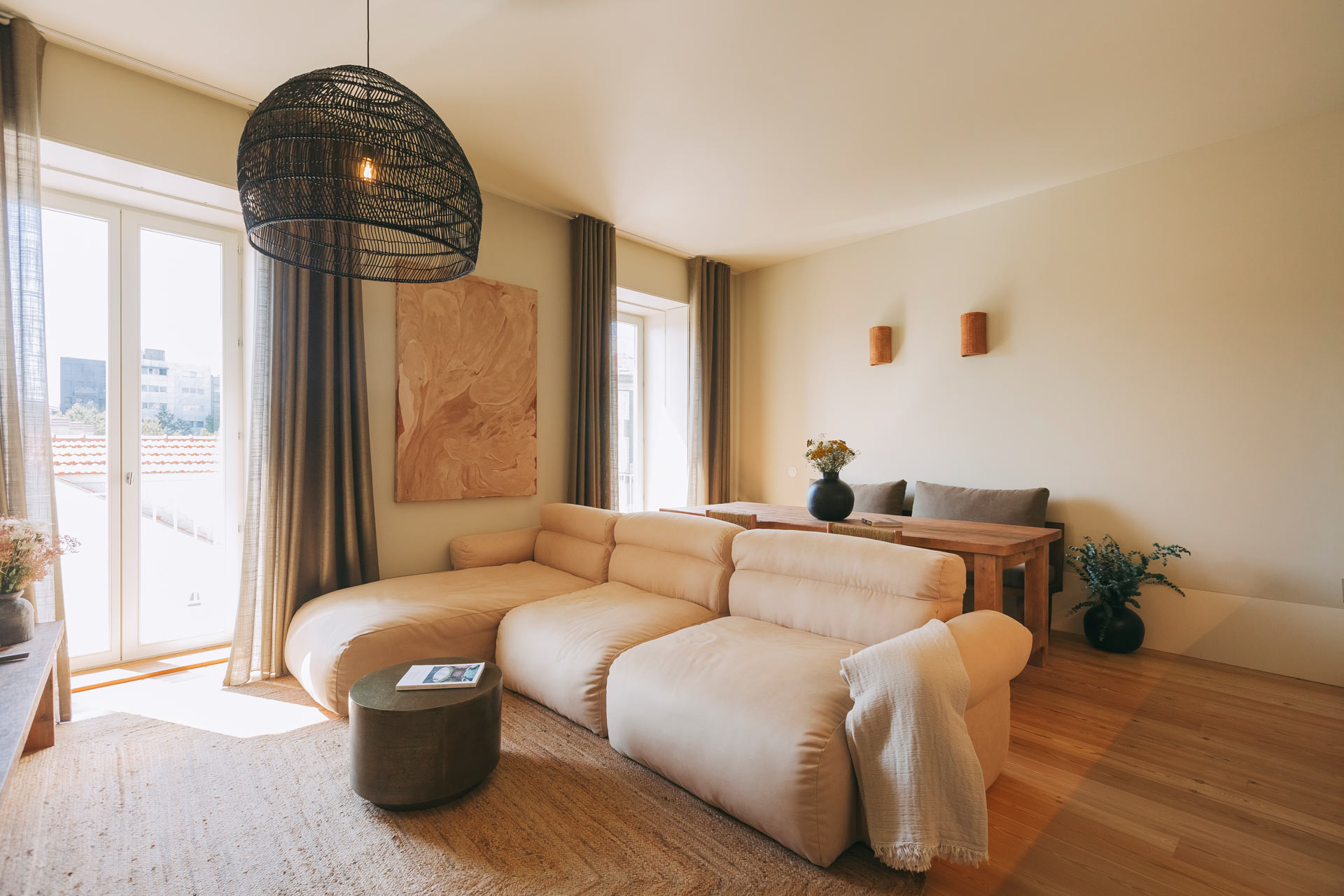
The accommodation is split into three categories – Duplex, Studio and Apartment – ranging in size from 30-85m2 and 1–2 bedrooms. The village homes, which are supplied with toiletries for the bath and kitchen, includes Meraki skin and hair care products. All homes are cleaned daily, and concierge service can be reached directly by live chat while sitting on the sofa. Technology is employed for the convenience of pre-arrival online check-in, with each guest being given a personal code to enter the building and their homes.
Every home has a fully equipped kitchen where guests can prepare their own meals, given that the Village is located in one of the city’s most historic neighbourhoods, just 5 minutes walking distance from the renewed Bolhão market and shops overflowing with excellent fresh produce. Village will be adding by the end of 2022 a local Deli and a fitness centre with personal training as part of the hotel facilities to enrich the guest experience. This year an F&B it will open doors for breakfast and all-day coffee and snacks.
At the top of the Village building is The Space, a 120m2 penthouse carefully designed for hosting boutique private events. The Space is a versatile facility comprising a kitchen, living and dining area, working area and an inviting balcony overlooking the city’s skyline.
Related Posts
2 January 2019
Village Hotels plans for expansion
23 May 2016
Phi Phi Island Village renovated
9 December 2009
