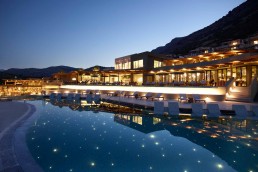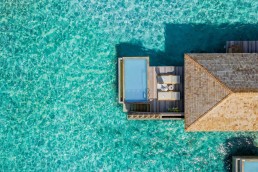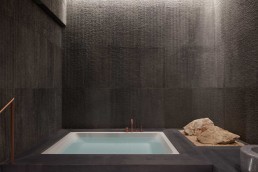Paris-based studio Jouin Manku has designed an extension for Les Haras de Strasbourg, bringing 60 new guestrooms, a spa and three meeting rooms to the 19th century building, located adjacent to the former national stud farm and home to a brasserie headed up by two-Michelin starred chef Marc Haerbelin.
The main challenge for creative duo Patrick Jouin and Sanjit Manku was to maintain a sense of unity going from one building to another. Their solution was to rehabilitate an old, abandoned tunnel linking the two structures in order to develop a concept of continuity and connectivity. Though the new wing has taken on a character of its own, paying tribute to the soul of the existing premises was key to the scheme too.
For the spa, Jouin Manku planned their concept around the roots of wellness, inspired by ancient medical practices and spirituality – the project goes far beyond hospitality, as it forms part of a vast philanthropic programme initiated by IRCAD (Research Institute against Digestive Cancer). As such, the designers adjusted its narrative to the history of the building; the spa is set within the walls of a former clinic, once run by sisters of the Deaconess Community, to whom the idea of care came as a self-evident choice.
“This is a notion that particularly appeals to both of us, because it is an integral aspect of our practice. And this project called for us to be especially attentive to the physical and emotional experience of the guests,” explain the designers, whose scheme makes visual references to Chinese medicine and herbal therapy.
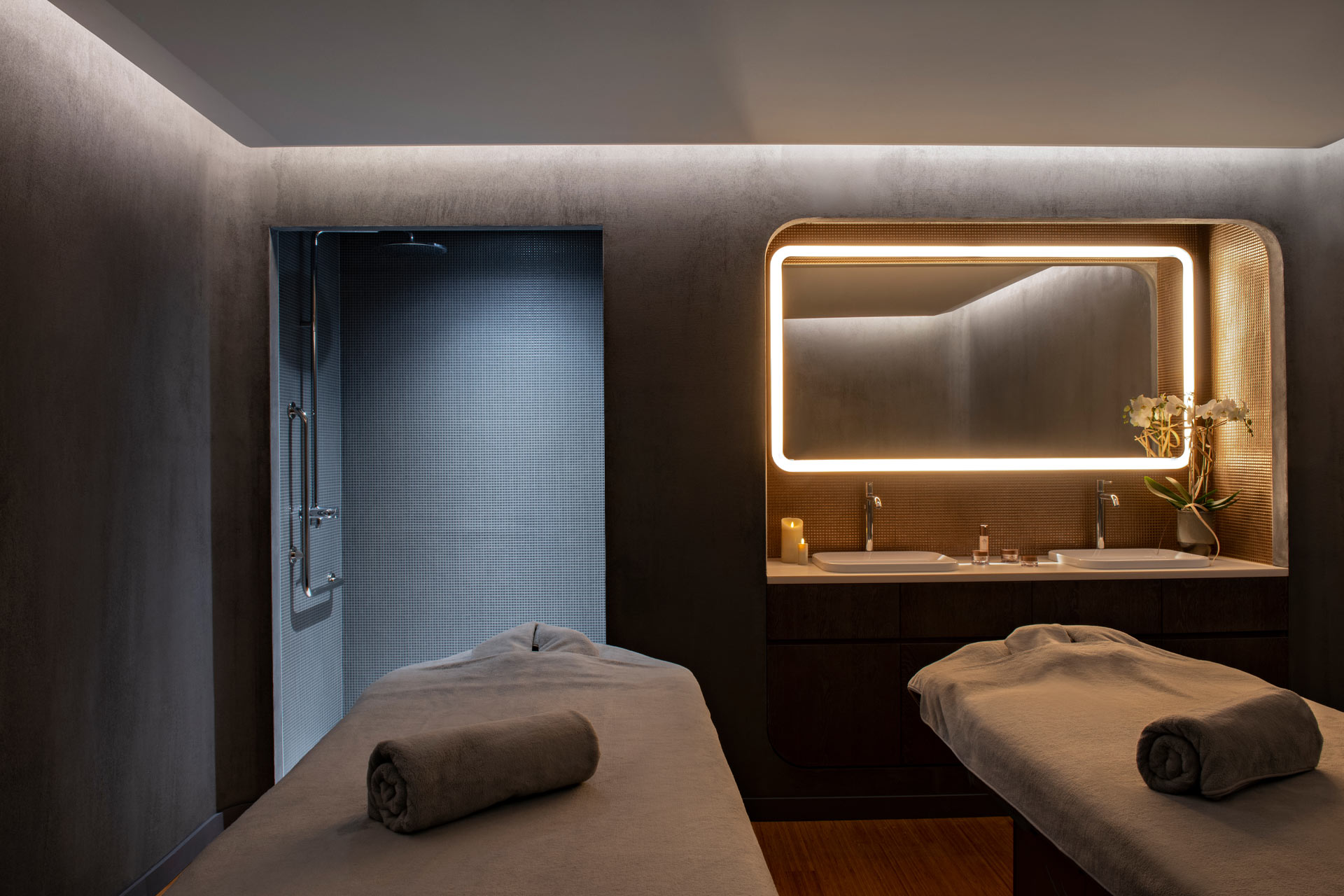
The décor also illustrates the designers’ work on the relationship between body and architecture – or how architecture can wrap around the exposed body to shield it from the outside. The underground passage contributes to this idea of crossing over to a place where guests can let go and relax.
In the hall and inside the changing rooms meanwhile, the play between materials and light creates a cocoon, from the warmth of oak to the silver sparkle of mosaic tiles and the clean lines of Corian basins. The pièce de résistance however is an 18-metre lap pool, which is bathed with daylight thanks to an indentation carved into the garden. Corian structures perched along the edge of the water feature three meticulously designed cavities, which respectively house an experiential shower, a Turkish bath and a sauna.
Elsewhere, a resting room looks out onto the garden through a floor-to-ceiling window while a workout room features state-of-the-art equipment. The three treatment rooms – two singles and one double – were entrusted to the expertise of French beauty brand Nuxe, which has developed a series of bespoke treatments.
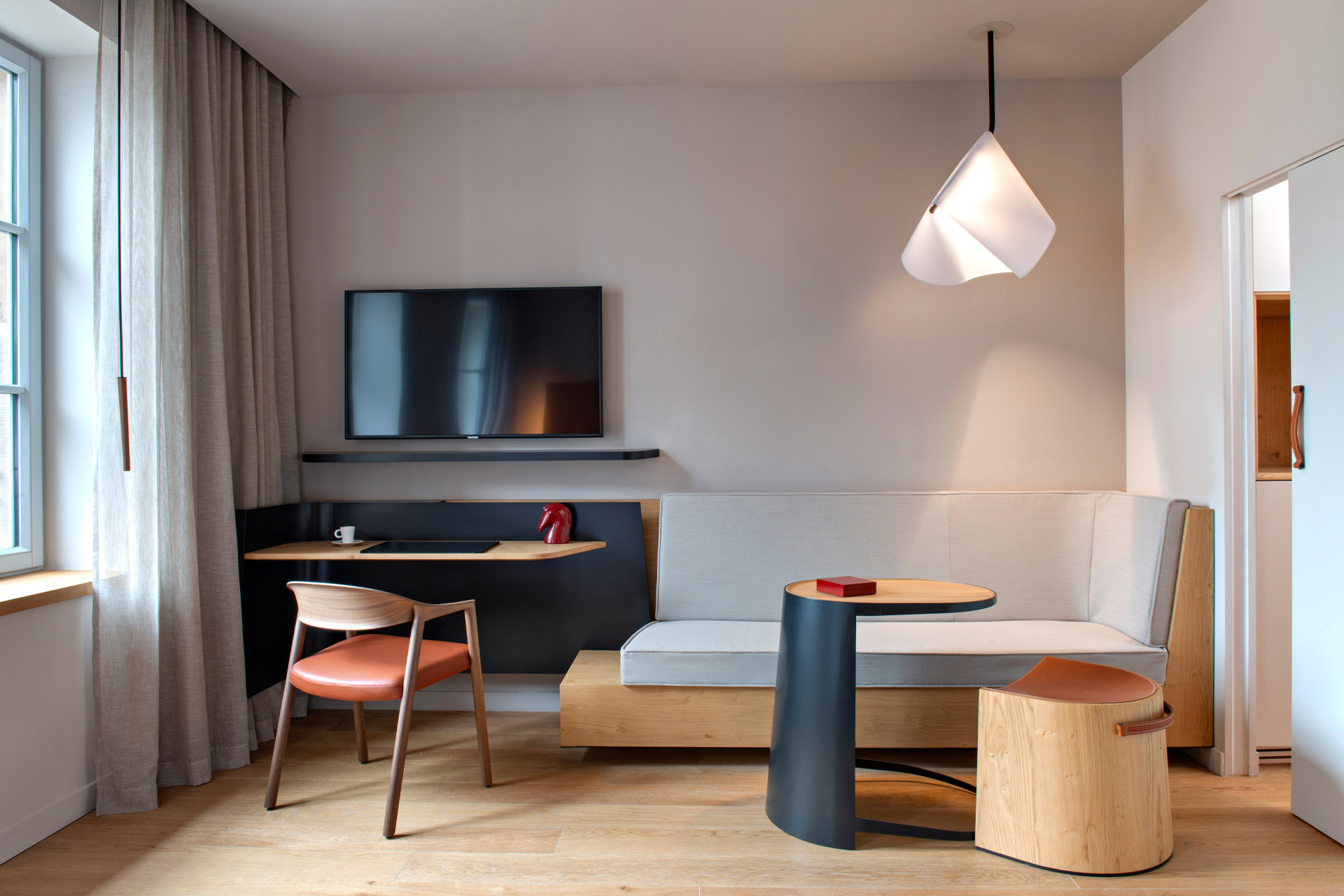
In the guestrooms, Jouin and Manku walk a tight line between rupture and continuity. They have borrowed natural materials – wood, leather, linen and cotton cloth – from the original hotel, used saddle stitch accents as a common thread throughout, and found a way to recreate the reassuring effect of curved headboards.
Accustomed to designing hotel rooms, the pair felt comfortable challenging expectations. The TV loses its prominent position – rather than hanging opposite the bed, it is relegated to the side, leaving room for a cosy sofa bench – while the desk is incorporated into the composition, blurring the lines between furniture and architecture. An ottoman and a side table – both movable and versatile – complete the setting like two pieces on a chess board. The only historically inspired feature is the light shade, whose folds mimic the headpiece worn by sisters of the Deaconess Community. “The point was to leave room for the subjective world that every guest brings along with him or herself,” say Jouin and Manku of their pared back approach.
The bamboo-panelled bathroom displays the same minimal décor, echoing Japan’s onsen culture. The overall concept for the new rooms, spread across four levels, was to ensure that the architecture of each was different. On the top floor for instance, the décor is complemented by the exposed beams of the roof and views of the hotel’s courtyard across the street. The project also presented an opportunity for the hotel to add suites to its offering and the adjoining rooms now provide accommodation for families of up to five.
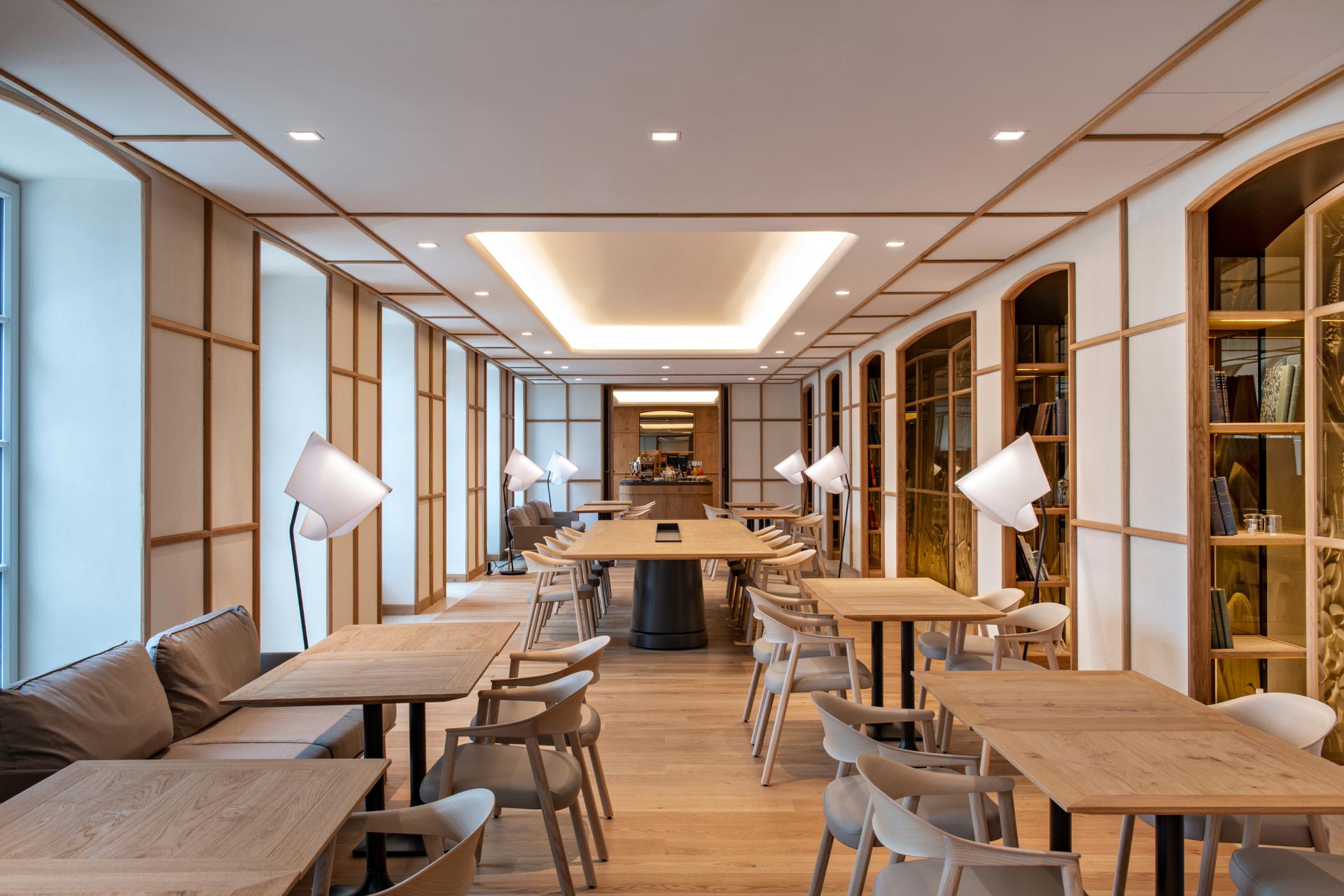
Back on the ground floor, a separate entrance and lobby serve areas suited to hosting exclusive events; floor-to-ceiling windows flood the spaces with natural light while a planted patio allows for outdoor parties. One has been converted into a breakfast room and lounge for guests, with a communal table at its centre and sofas to provide comfortable seating for reading a magazine. At the back of the room, wood trimming is regularly interrupted by bookcases exposing a low-relief background by sculptor Pierre-Louis Dietschy.
The carvings represent commonly used medicinal plants; red clovers valued in China, speedwell flowers with their antiseptic properties and bunches of wisteria, known for its sleep-enhancing properties, all thrive on this botanical scene – brought to life by light and reflections off one-way mirror panels. At the far end of the room, a pair of partition doors swing open to reveal the breakfast buffet set out on a bespoke island.
Towards the other end of the building, three meeting rooms are arranged along the facade and open out onto the patio. Clad with contemporary wood panelling on one side, they share the same warm and elegant décor as the rest of the hotel’s new wing. Sliding partitions between each space mean they can be reconfigured and used to host seminars, meetings, conferences or other private events for up to 100 participants.
CREDITS
Photography: © Nicolas Matheus
Related Posts
11 December 2020
Cayo Exclusive Resort and Spa opens doors in Crete
9 December 2020
