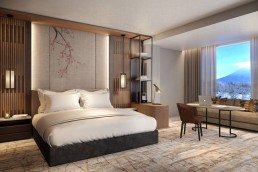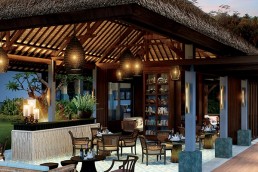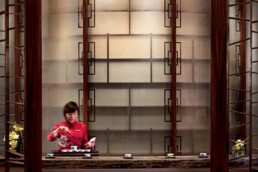International architecture firm SB Architects has revealed design details for Nekajui, a Ritz-Carlton Reserve.
With construction scheduled to commence in early 2022, the resort and exclusive collection of luxury-branded residences will be nestled in one of the most prized coastal locations of Peninsula Papagayo, a private club and resort community in Costa Rica’s north-western region of Guanacaste.
Collaborating with Luxury Frontiers and landscape architect and land planner, EDSA, SB Architects created a design reflective of the Guanacaste region and the Ritz-Carlton Reserve brand, which is renowned for creating immersive and meaningful escapes in the rarest corners of the world.
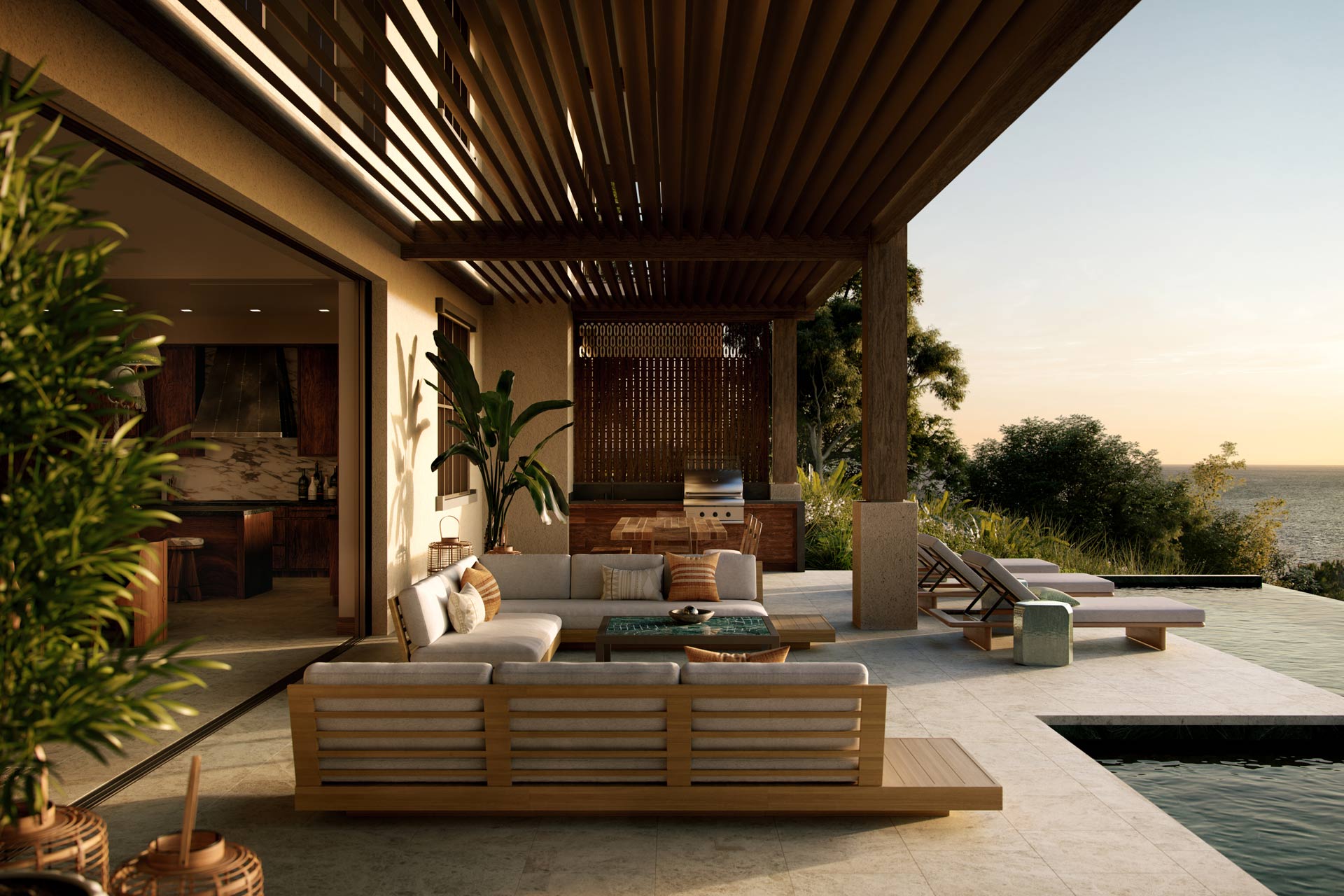
“Today’s discerning travellers and buyers are seeking the most beautiful, remote landscapes to relax, explore, and deepen their connection to nature,” explains SB Architects President and Principal, Scott Lee. “With immersive hospitality concepts informed by research into the traditions and architecture of the Guanacaste region, our team designed Nekajui as a place to soak up the local culture, satiate a thirst for outdoor adventure, and experience the peninsula’s natural wonders through the Ritz-Carlton Reserve brand.”
Nekajui, a Ritz Carlton Reserve will encompass 107 guestrooms and suites, while the Residences will include 36 rare villa and estate homes. Honouring Costa Rica’s position as a prime ecotourism destination and one of the most biodiverse countries in the world, SB Architects’ site-sensitive design weaves tree-house type structures and tents alongside villas, with a light-on-land approach that allows the design to be guided by the natural, steep contours of the land.
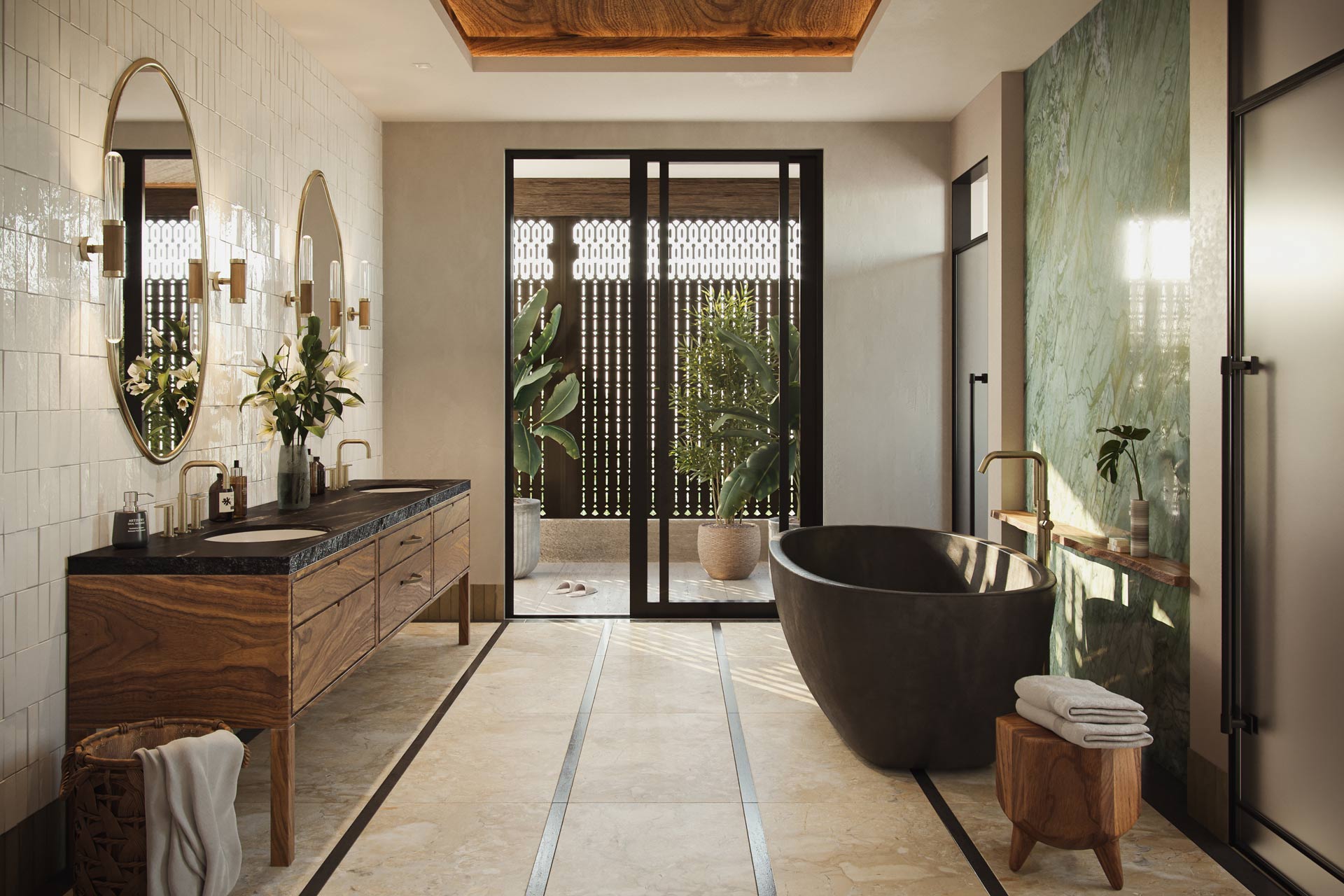
A “classic zone” at the heart of the resort draws from traditional, hacienda-style architecture and honours Spanish influences, while a “transitional zone” showcases an interpretation of architecture found in the local Guanacaste region across guest rooms, suites, and branded residences. An “organic zone” encompassing the guest lodging, beach club, and wellness spa features iconic treehouse-style architecture inspired by the natural environment and distinctive site.
An understated arrival pavilion in the local architectural vernacular leads guests to a central open-air courtyard, where La Casona and guestrooms and suites are rooted in the Classic Costa Rican Hacienda Architecture. Comprised of a collection of buildings at the heart of the property, La Casona welcomes guests to the arrival pavilion, an event centre resembling a Guanacastecan church, and three main ocean front buildings that include the Great Room/lobby, barista bar and marketplace, boardroom, and suites on the top levels, all facing the ocean. La Casona also leads guests down one level to a three-meal restaurant, a hidden rum cave to savour regional rums and exclusive tasting events, and to the main pool and pool bar.
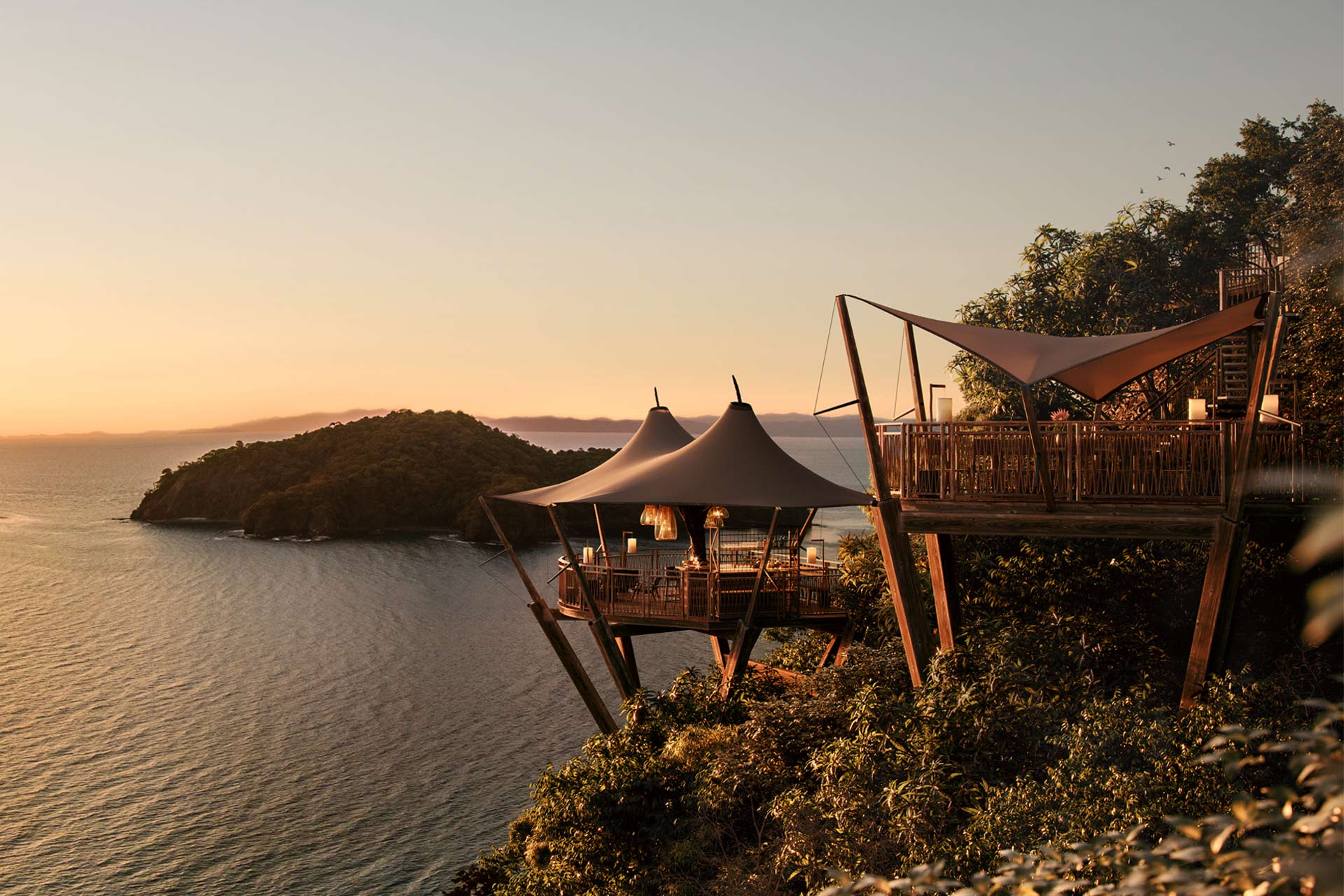
As guests move out further from the resort, the scale of buildings becomes smaller, with the guestrooms and residences showcasing an elegant, clean, and light transitional interpretation of the architecture found within the local region of Guanacaste.
“SB Architects’ contemporary reinterpretation unifies the kitchen, dining, and living room spaces into one grand salón,” says SB Architects Vice President Marcelo Balzano. “The Great Room is the arrival point in every home at Nekajui Ritz-Carlton Reserve Residence, a place where residents can reunite with family and friends in an exotic coastal retreat.”
SB Architects conceived the notion of giving guests the option of staying close to the heart of the resort at La Casona, in one of the guestrooms scattered across the site, or in tents or treehouse-type structures that are more remote and the most casual and organic in design. The design caters to a wide audience with varying tastes and appetites for adventure travel, allowing people to delve as deeply into nature and organic experiences as they desire.
The beach club, designed in a whimsical, rustic style akin to the tent structures, features its own natural lagoon-like pool, with another pool and three-meal restaurant experience situated above at La Casona. An iconic funicular carries guests down from the main pool to the secluded beach club, which is designed high above the sand and pushed back to respect the coast. Whisking guests 200ft up and down the coastal hillsides, the funicular offers bird’s-eye views between the arrival core and the beach club destination.
CREDITS
Photography: © Binyan Studios
Related Posts
15 September 2015
Ritz-Carlton Reserve debuts in Bali
16 March 2009
