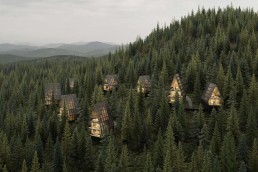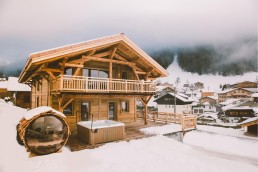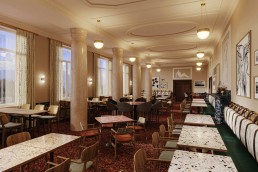Falkensteiner Hotel Montafon has opened its doors in the Austrian Alps. Featuring architecture and landscaping by Snøhetta Studio Innsbruck, and interior design by Vudafieri-Saverino Partners, the resort’s concept reflects the traditions, colours and atmosphere of the surrounding mountains.
Nestled among the forests and peaks of a protected area of the Montafon valley, the new resort by Austrian Falkensteiner Michaeler Tourism Group (FMTG) blends into the Alpine landscape, with architecture and design that both respect and are inspired by the spirit of the locale.
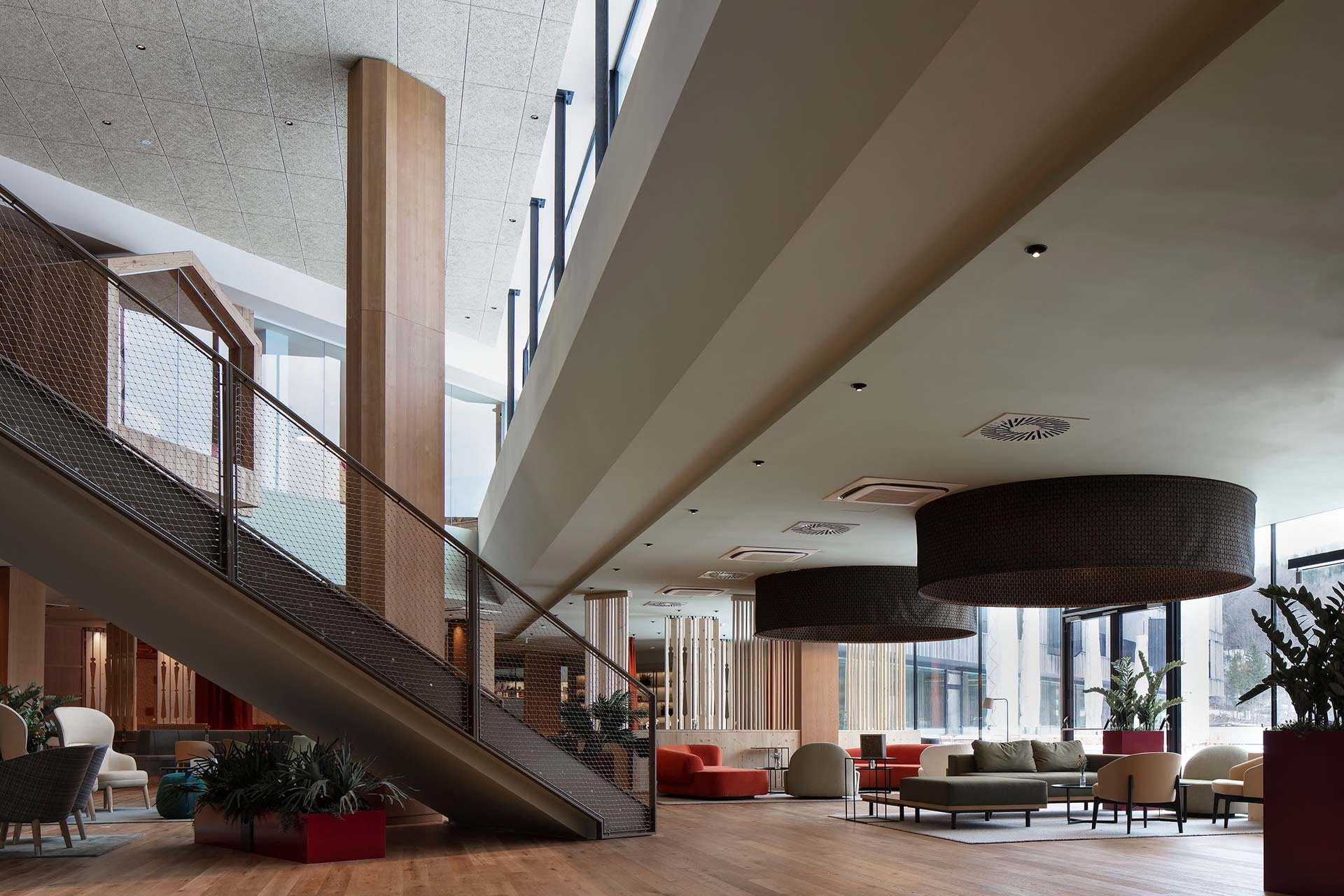
Built on four levels to lean into the natural slope of the mountains, the development comprises two structures that branch off from a central nucleus of communal areas. A spruce-clad reception and wellness spaces – including a 1,400m² spa and ski room – are accessed from ground level, while the 123 guestrooms and suites, all with balconies, are on the upper floors. A large central staircase leads down to the lobby, bar, restaurant and swimming pool, while also providing access to an outdoor terrace.
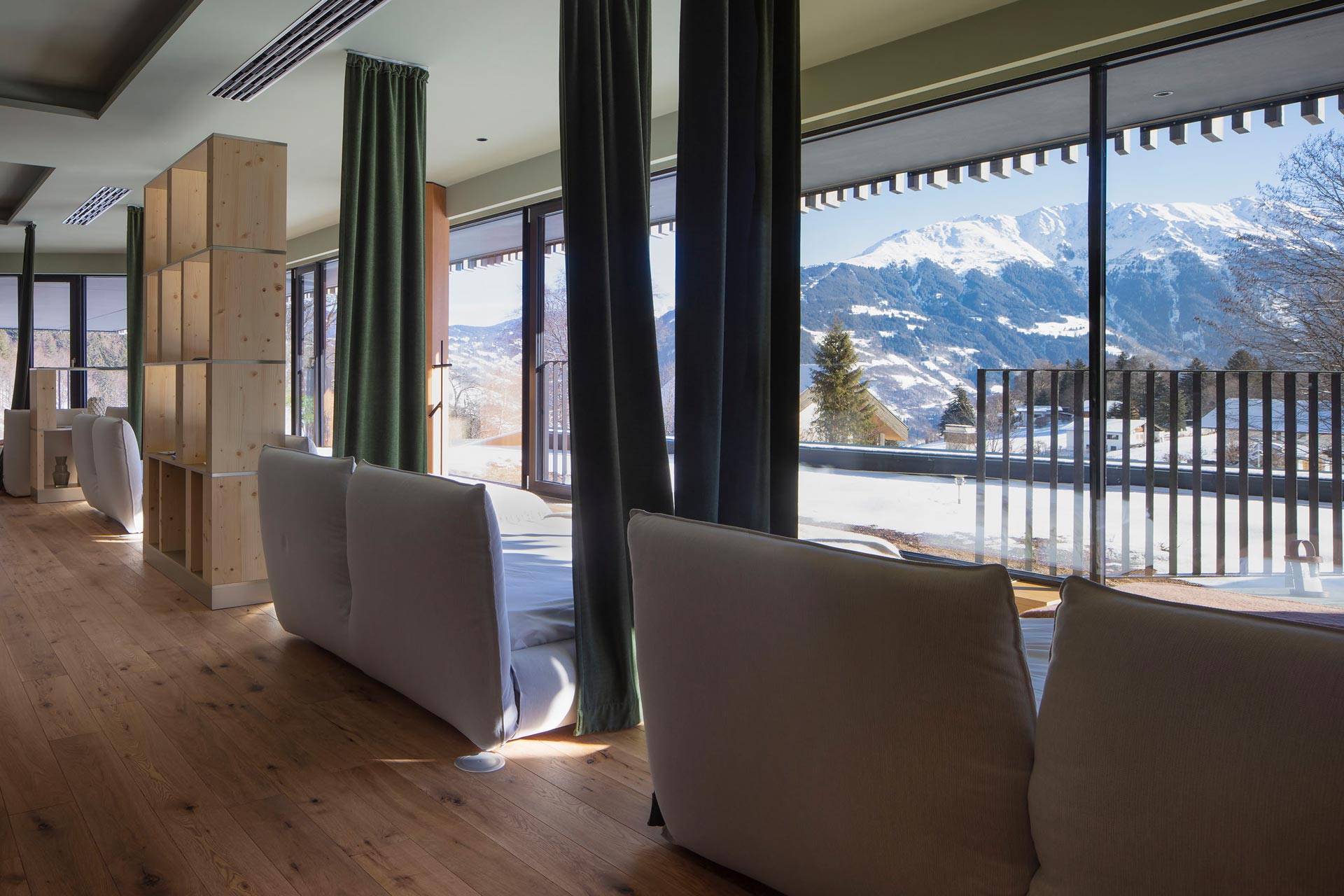
In their interpretation of the design project, Claudio Saverino and Tiziano Vudafieri studied the rural landscape, reimagining it through a contemporary lens. The architects make references to the local area through design, with fences of woven branches and wooden slats typical of barns used as decorative elements and screens in the restaurant, and handmade rugs reproduced on custom-made wallpaper used as headboards in guestrooms.
Vernacular materials such as stone, white plaster and spruce and larch wood are used to pay homage to the traditional building style of the area, and in particular to the Montafoner Häus, a spruce and stone construction which for centuries has been the local architectural archetype.
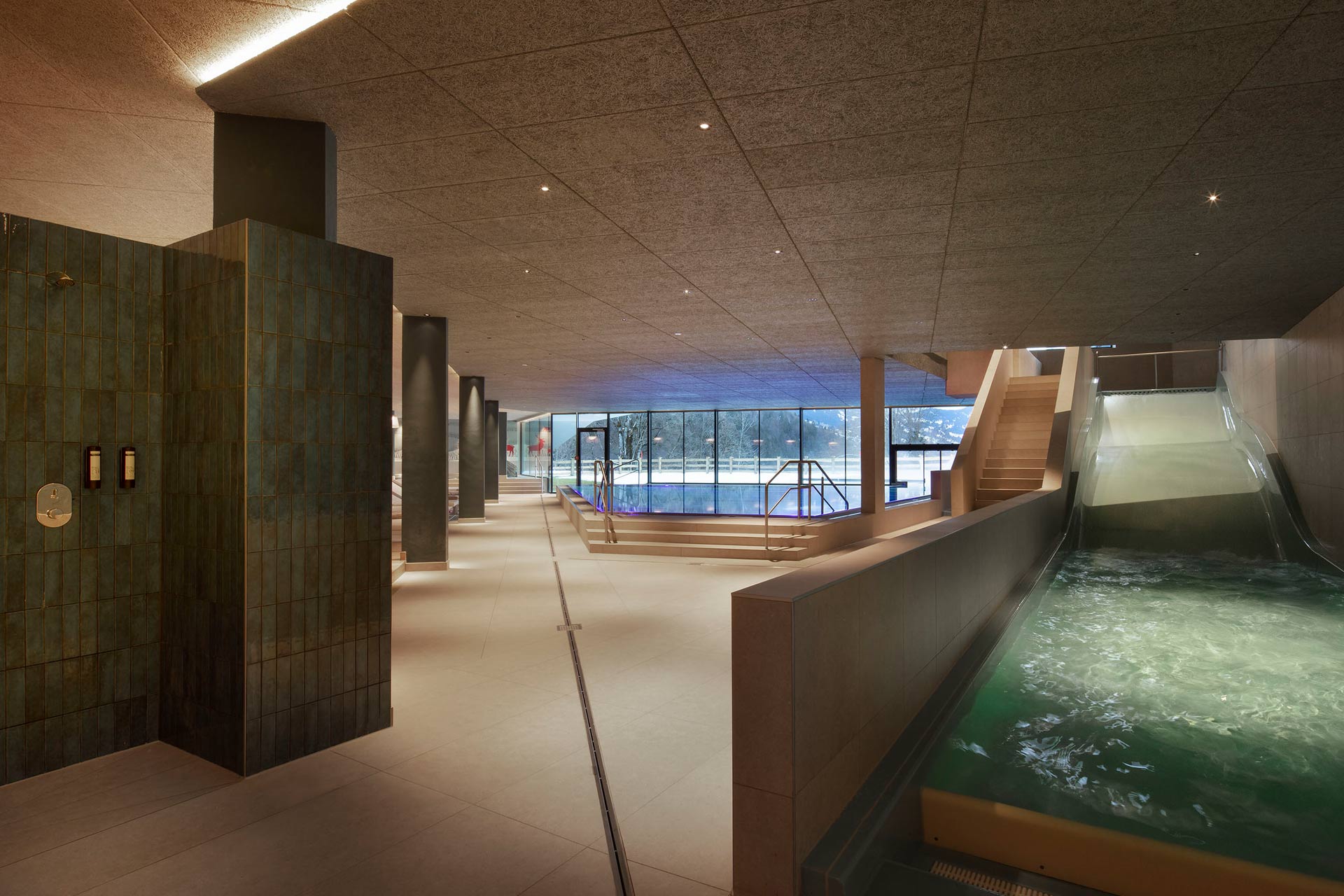
As for the resort’s colour palette, Vudafieri-Saverino Partners continue to draw on local culture, in particular the tradition of three-phase farming, an agricultural method used by the area’s rural population for centuries. “Based on the traditions of this ancestral technique, which alternates winter, autumnal and spring sowing, we focused on the various shades of natural colours, placing them at the centre of our interior design,” the architects explain.
In communal areas meanwhile, colours are evocative of summer and spring, mixing bright meadow green, delicate blue tones and shades of larch and spruce. Meanwhile, guestrooms are more autumn and winter based, featuring warm reds, oranges and yellows, again combined with larch wood.
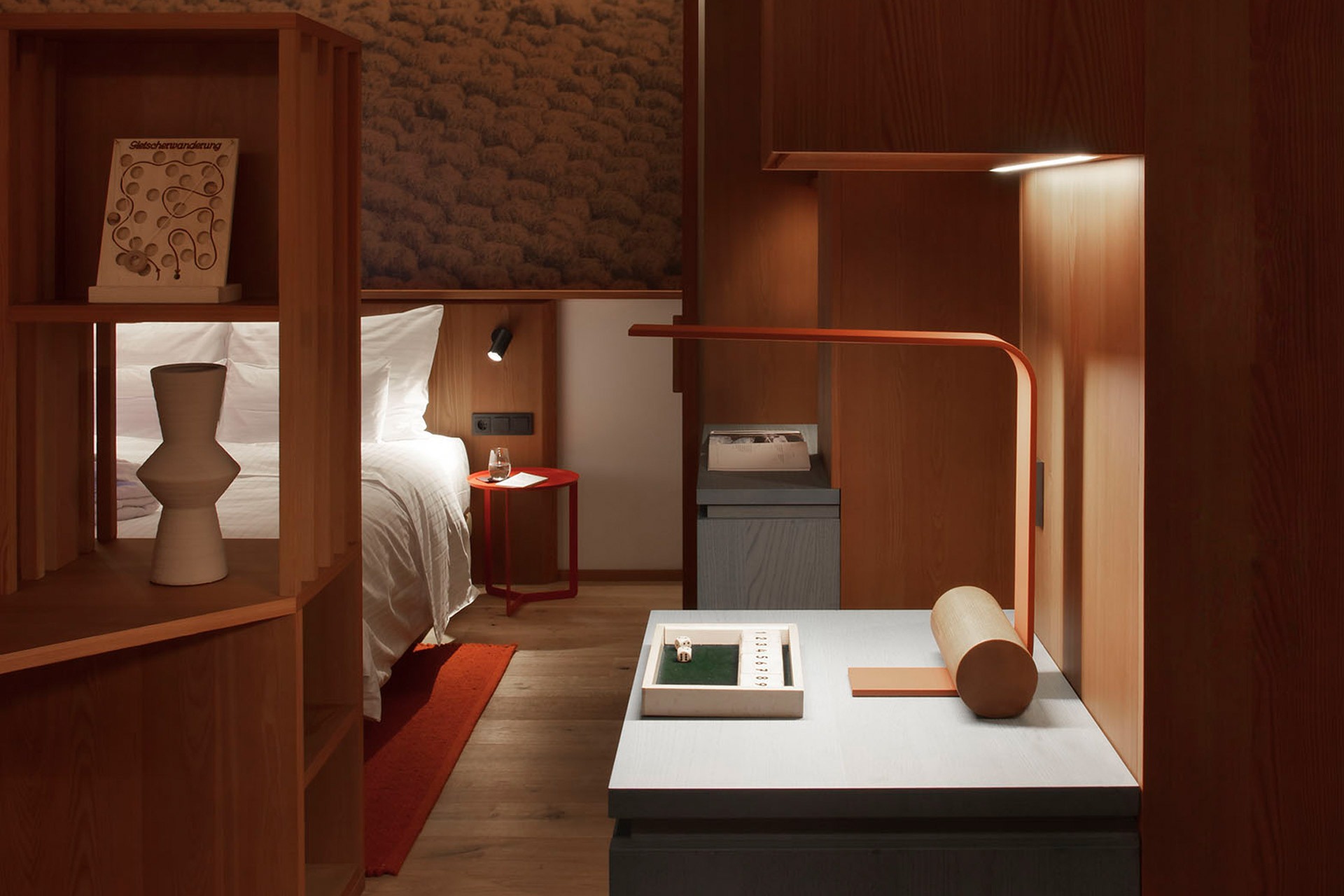
The architects continue: “To reflect the beauty of the Montafon, in the rooms of the hotel we opted for a colour palette that recalls a unique phenomenon – the Montafoner Indian Summer, which usually only occurs in the north-east United States. This is a brief period in the autumn when the climate is as mild as the summer, and the trees are ablaze with shades of yellow, red and orange.”
Continuing the site’s connection with nature, FMGT places great importance on the sustainability of the hotel, with its energy coming from the nearby Lünerseewerk, a hydroelectric power plant facilitating sustainable energy supply.
The new resort will form an addition to FMTG’s expansive European portfolio, and will operate under its Falkensteiner Hotels & Residences brand.
CREDITS
Photography: Courtesy of Falkensteiner and Santi Caleca
Related Posts
26 January 2023
Peter Pichler designs flexible treehouse concept in the Alps
16 November 2022
