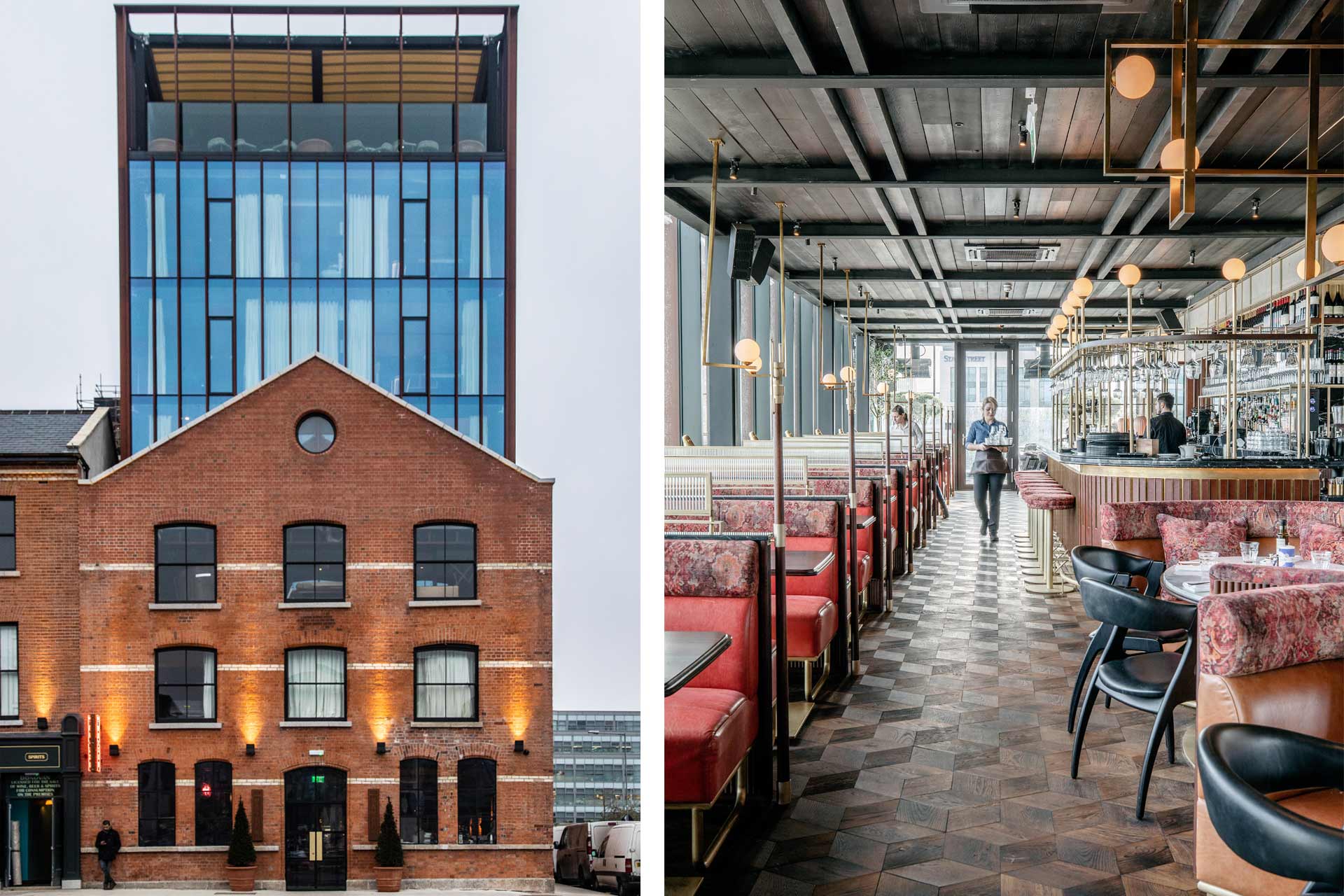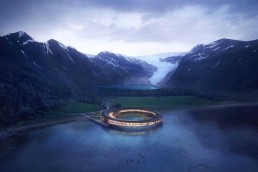Located in the heart of Dublin’s regenerated Docklands, The Mayson strikes the perfect balance between heritage and modernity. The 94-key property – designed by architecture and interior design practice ODOS – comprises two protected buildings in the neighbourhood’s North Wall Quay; one formerly a townhouse built in 1860 and the other an industrial warehouse dating back to 1870.
In restoring the structures, ODOS opted to retain many of the original features and fixtures, including the fireplaces, together with renovating the old Valence & McGrath pub and its shop front. The finished product, spanning 45,000ft2, is home to 94 guestrooms and suites, rooftop restaurant Ryleigh’s, The Mayson Bar, a coffee hatch serving Dime coffee, and a boutique barber shop set in a traditional pub, The Bottle Boy. There’s also a gym, as well as a thermal suite and pool, located two floors below ground level.
“This exciting restoration project is a redevelopment of No.81 and No.82 North Wall Quay. Both buildings were in a dilapidated condition and had not been used in over two decades,” says David O’Shea, founder of ODOS. “The concept was to redevelop these strikingly unique buildings by drawing on their existing, inherent characters. The ambition for No.81 was to retain a public house on the ground floor, resulting in intervention to the existing structure and restoring the original features. No.82 is one of the few remaining warehouse structures on the North Quays and presented a rare to establish this forgotten building.”
Working in collaboration with ODON on the interiors, ODOS also added an an unusual living wall, where plants grow up through an internal courtyard to bring the outside in. Various local historical groups were also consulted during the The Mayson’s pre-production phase, which informed its overall style.

Read on for the edited transcript of our interview with David O’Shea:
How did you first get involved in the project?
“Prior to designing the hotel, we had delivered a mixed-use scheme of offices and apartments for the same client. He was aware of our growing portfolio and we have continued our relationship beyond the hotel with a series of even larger scale projects.”
How did the buildings’ history and location influence your architectural scheme?
“The proposed materiality came from research of the immediate context in the Docklands. The existing building was once an industrial warehouse and our ambition was to bring the sense of its industrial past back into the character of the new hotel. We surveyed materials from buildings, walls and industrial tools in the area in order to gain a sense of what had survived from the past era. Additionally, we wanted to use a material that would complement the red brick colour and enhance the character of the existing building.
We therefore decided to use a rusted steel finish for the new facade as it visually complement the red brick, is reminiscent of the buildings industrial past, and is a robust material that will maintain its character over the course of time. The vertical fins break up the facade and bring a sense of lightness to reduce the visual impression of a monolithic structure, while the division of fins creates a sensitivity that responds to the craftsmanship of the brickwork in the existing building.”
What materials were used to breathe new life into the structures?
“By treating the existing external brick walls as the plinth and respecting it as the prominent feature of the scheme, we studied various options of how we can respectfully extend the building vertically without interfering with the lower level. Slender steel columns were introduced to minimise interference with the existing brick facade. Above the brick warehouse extends a light glass curtain behind a finned screen. It is through this metal and glass that the Dublin skyline is experienced.”
Did you face any major challenges during the process?
“The cleaning and re-pointing of the brick at the front, rear and return was a difficult and time consuming task. Cementitious pointing repairs were carried out by previous custodians to overcome the bolstering of jointing fabric and erosion of brick facings.
An isolated section of the original pointing style also survives to the right-hand side of the entrance door. Detailed examination of the same identified wigging and informed the proposed works. Bricks were gently steam cleaned using mild alkaline agents. Joints were raked out manually, brushed down and prepared for wigging. All works were carried out by specialists.
This work was done in tandem with the erection of the curtain glazing and exterior fins, resulting in the challenge of coordinating between two specialists. One of the tasks (the brick restoration) was a time consuming and slow process, especially with regards to the exterior works. The second specialist required access to the full perimeter of the building during the erection of the curtain glazing and metal fins.



